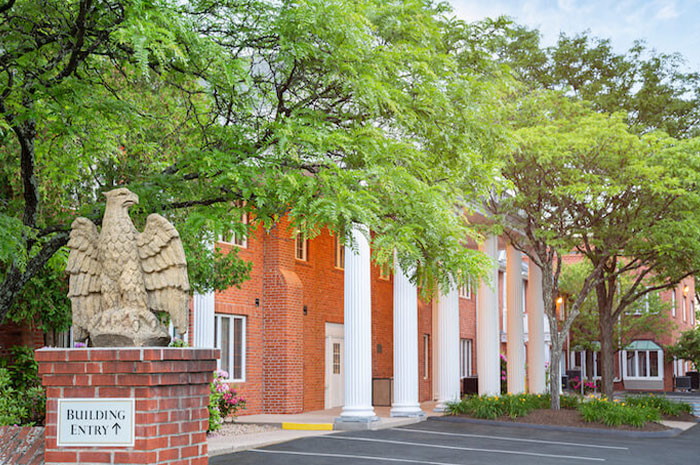
THE ARMORY
836 Farmington Avenue, West Hartford, CT

836 Farmington Avenue, West Hartford, CT
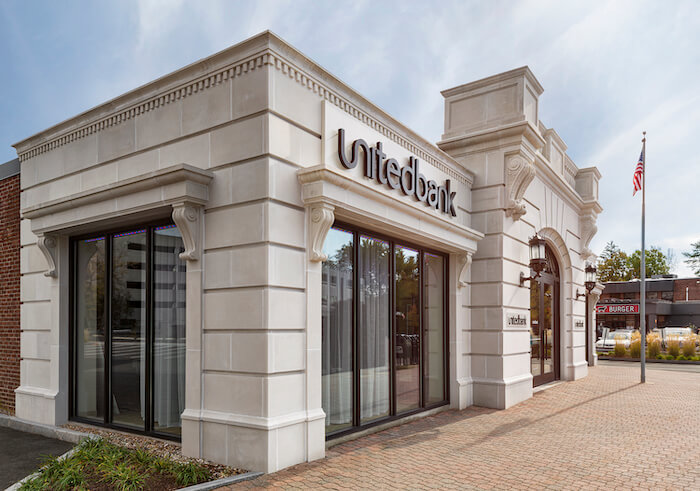
102 Lasalle Road, West Hartford Center
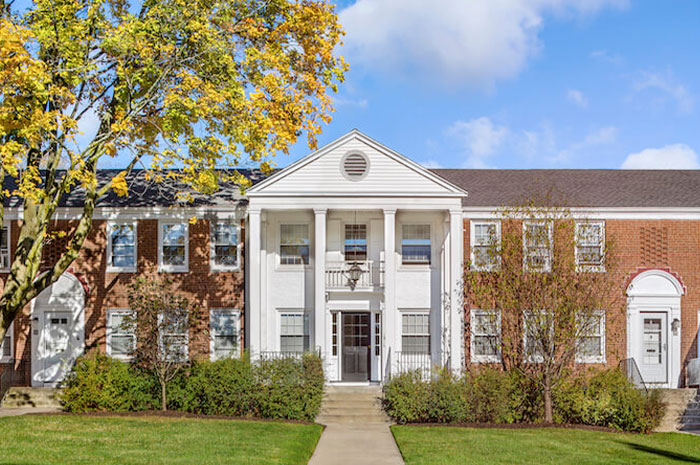
26-69 Loomis Drive, West Hartford Center
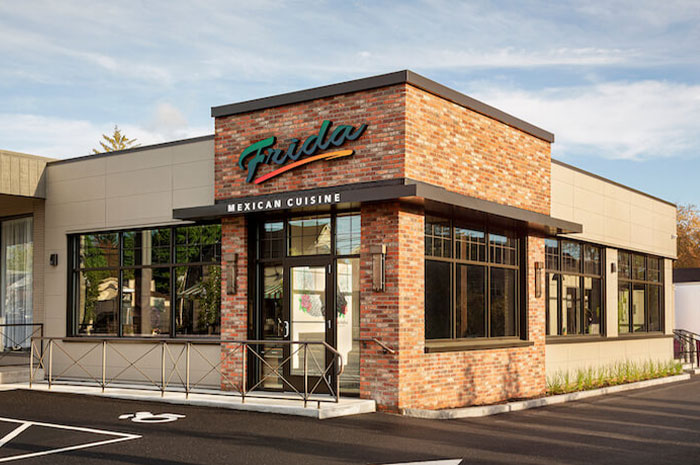
1150 New Britain Avenue, West Hartford, CT

Pegasus: A symbol of improvement and new opportunities.
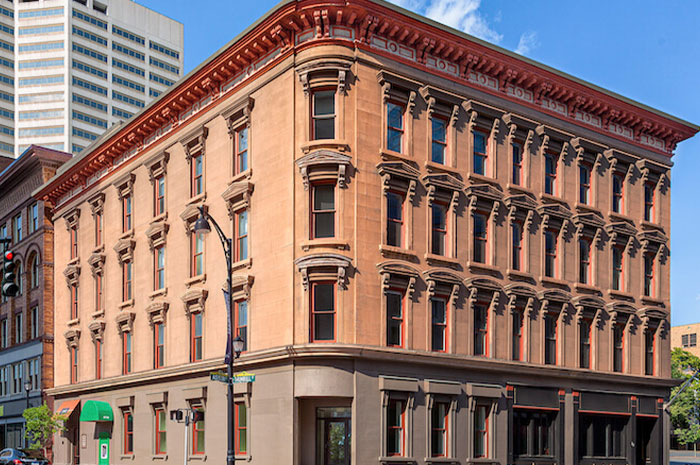
190 Trumbull Street, Hartford, CT
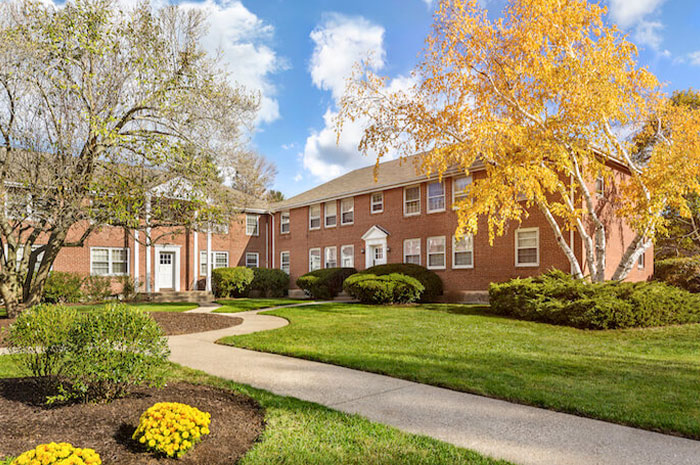
16-22 Sedgwick Road, West Hartford, CT
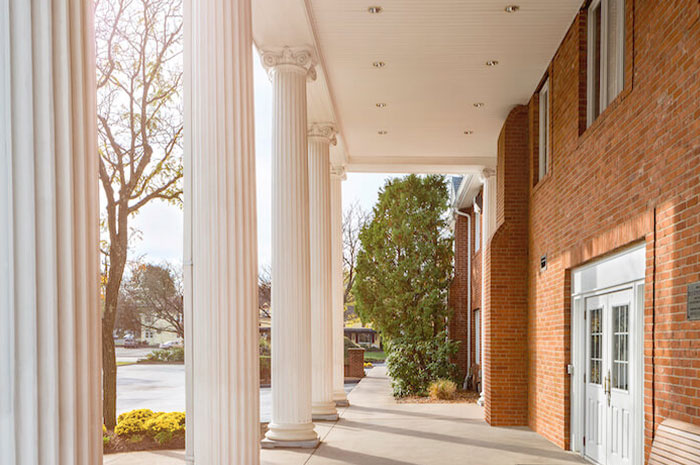
Classical columns adorn main entrance
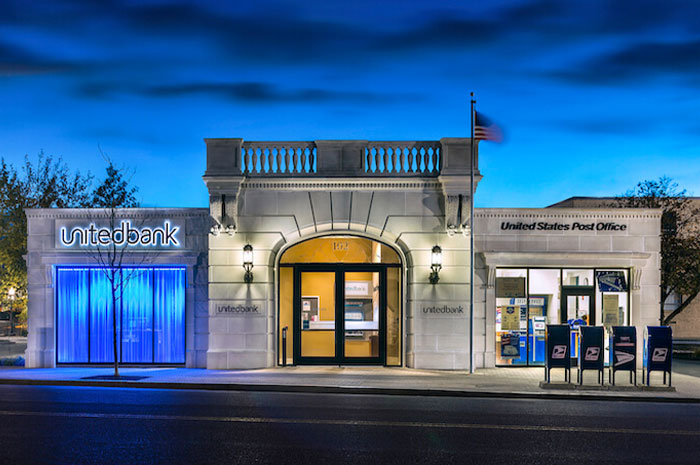
West Hartford Center
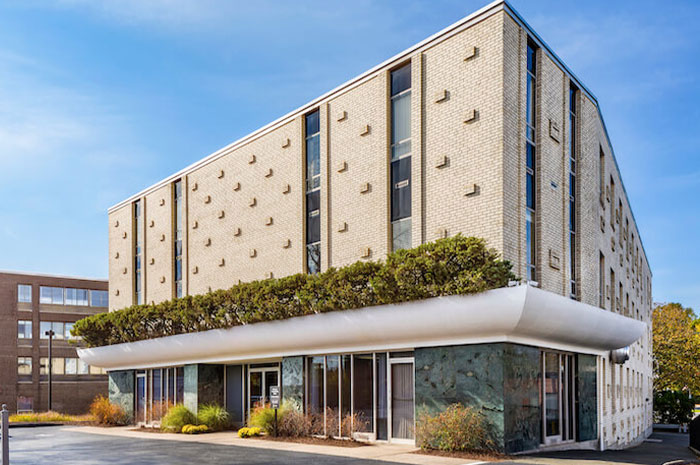
45 South Main Street, West Hartford Center
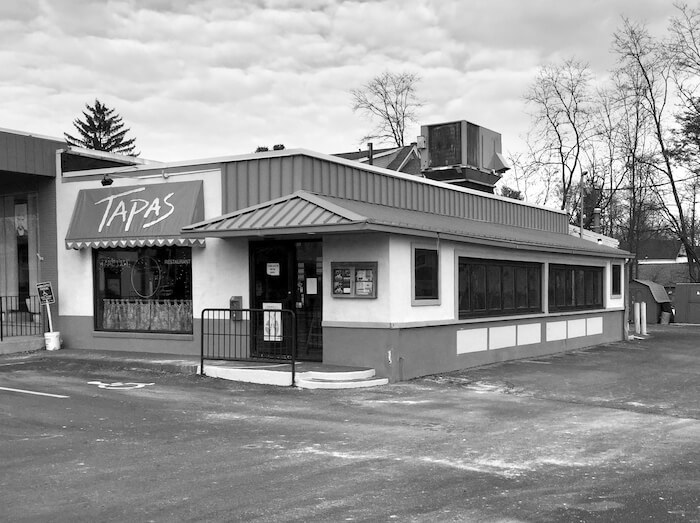
Pre Renovation, ca. 2017
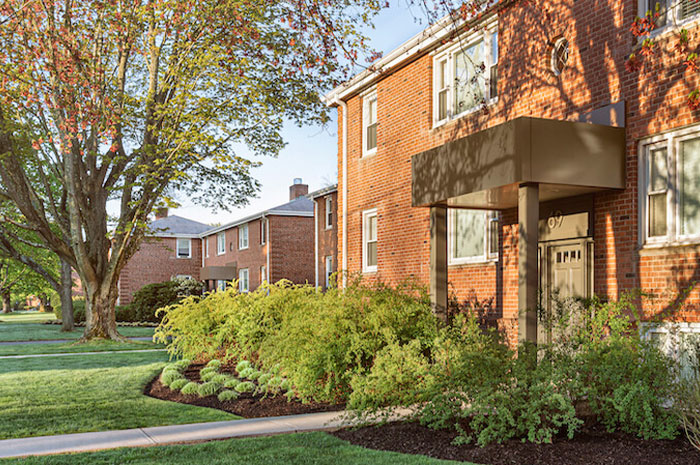
57-69 Sky View Drive, West Hartford, CT
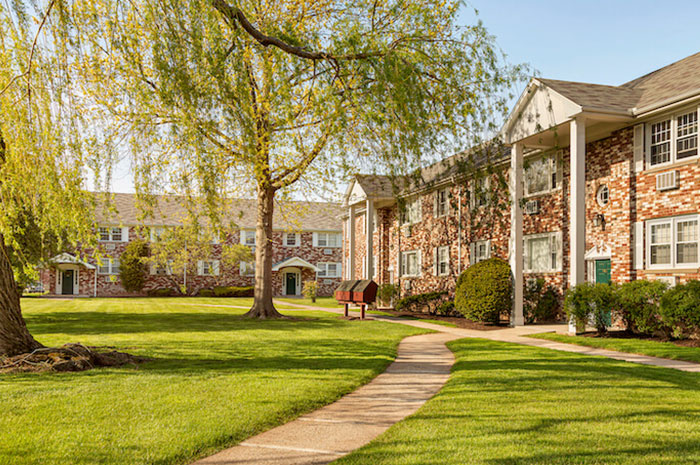
386-472 Willard Avenue, Newington, CT
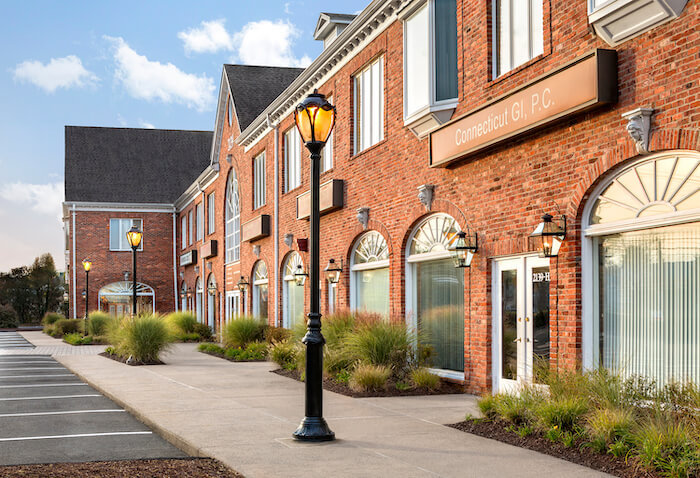
2139 Silas Deane Hwy, Rocky Hill, CT
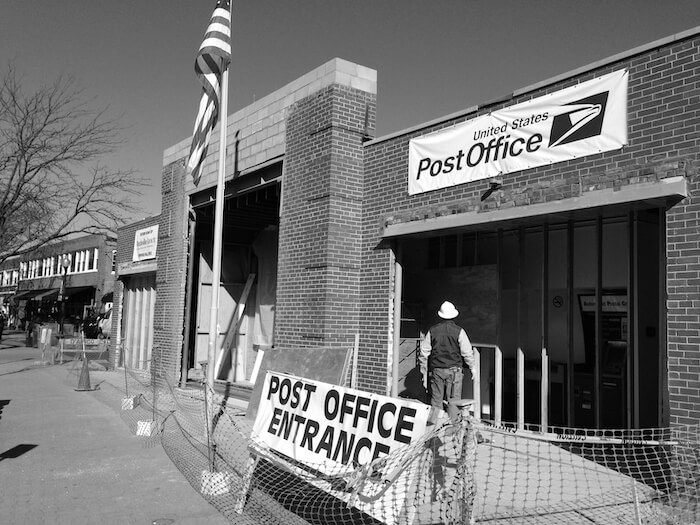
Prepping for new stone facade
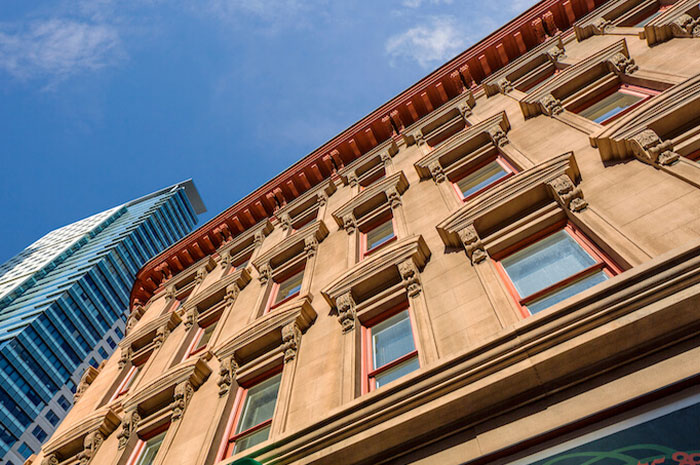
Retaining classic style since 1860
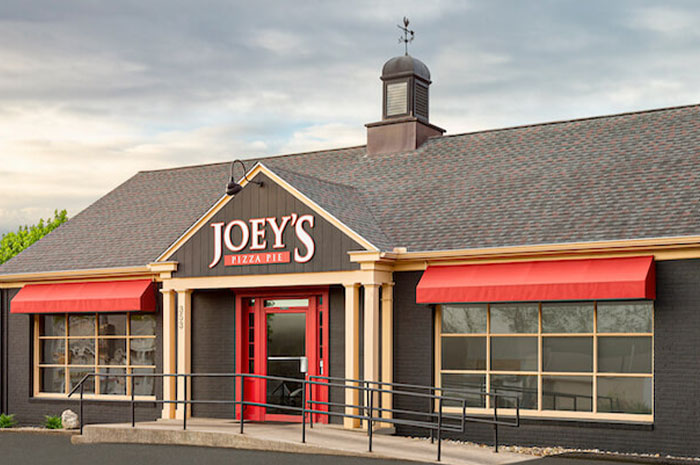
353 Park Road, West Hartford, CT
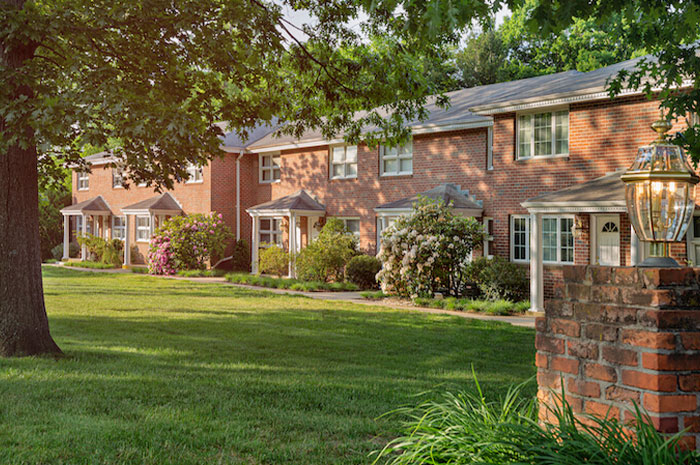
1449-1495 Farmington Avenue, Farmington, CT

Udolf Properties: Established 1968
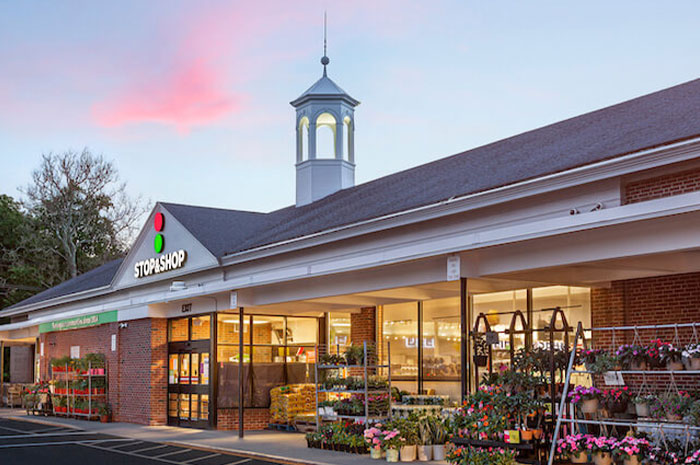
1235 Farmington Avenue, West Hartford, CT

Pegasus: A symbol of improvement and new opportunities.
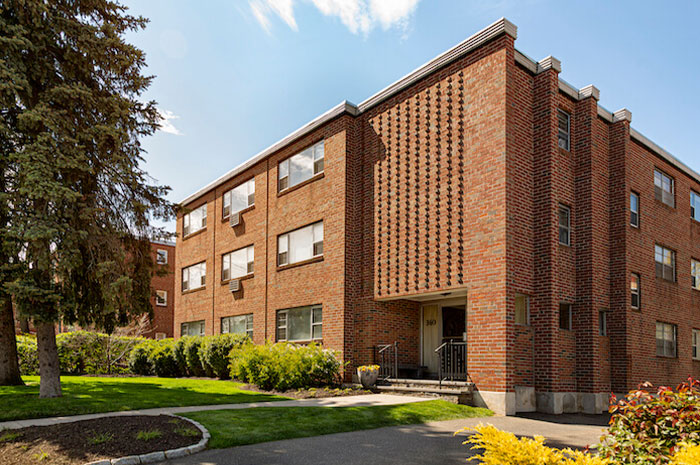
360 Park Road, West Hartford, CT
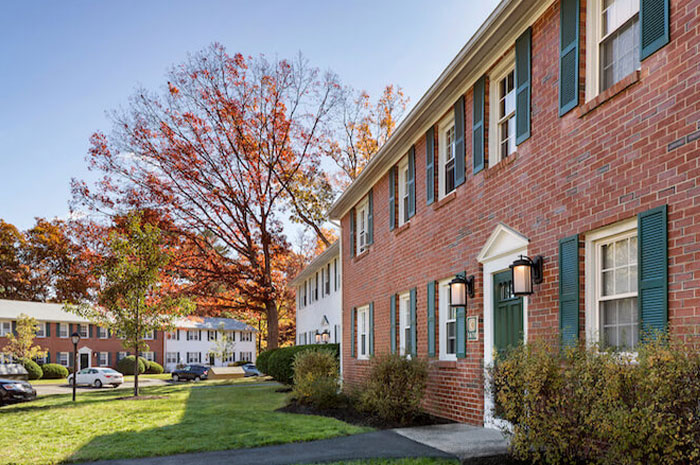
156 West Main Street, Avon, CT
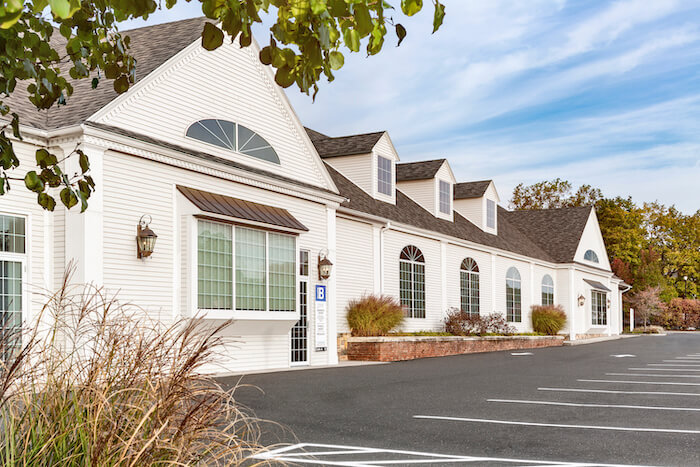
631 South Quaker Lane, West Hartford, CT
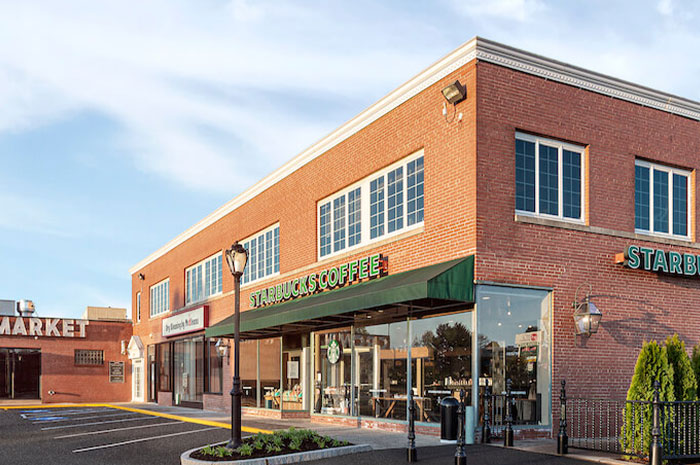
2475 Albany Avenue, West Hartford, CT
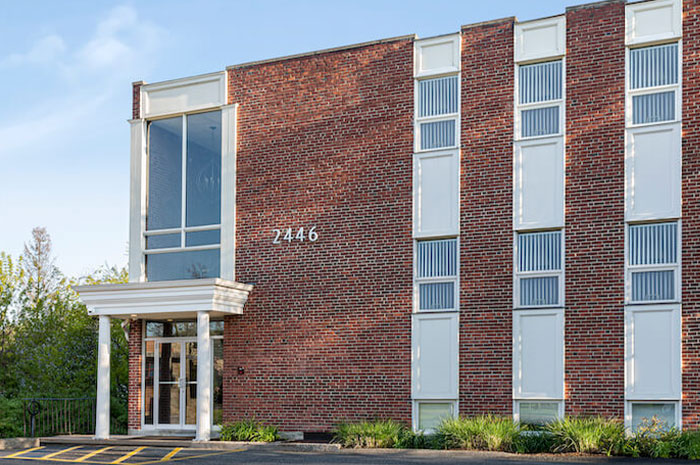
2446 Albany Avenue, West Hartford, CT
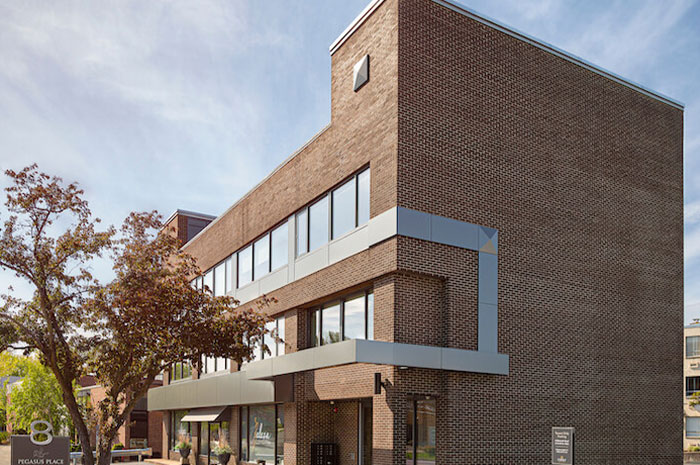
8 Ellsworth Road, West Hartford Center

Udolf Properties: Established 1968

Udolf Properties: Established 1968
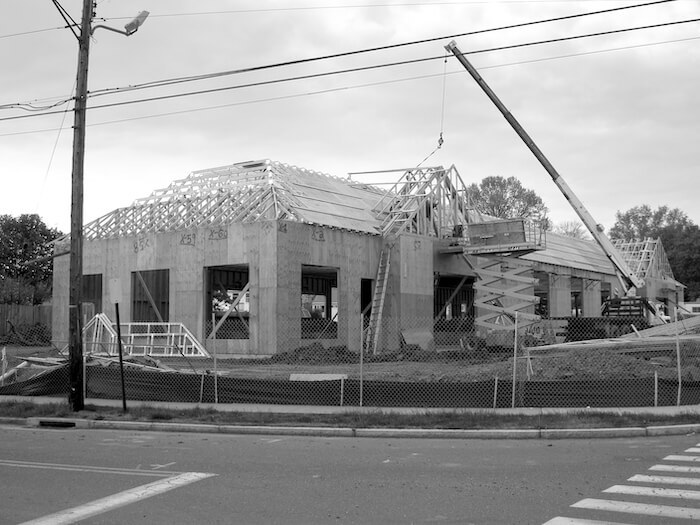
Heavy lifting, ca 2004
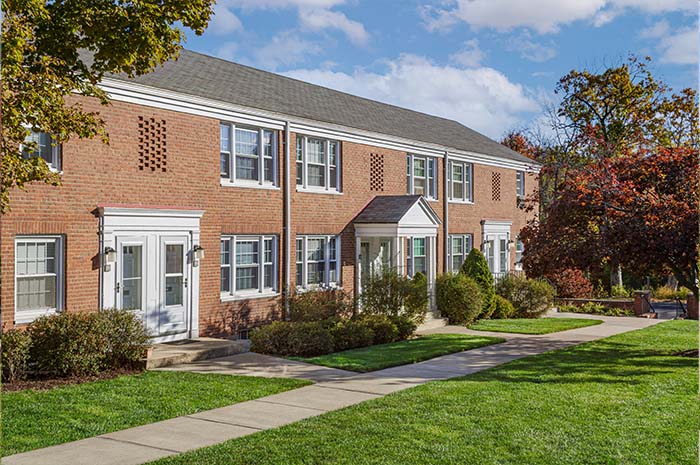
Right next to Trout Brook
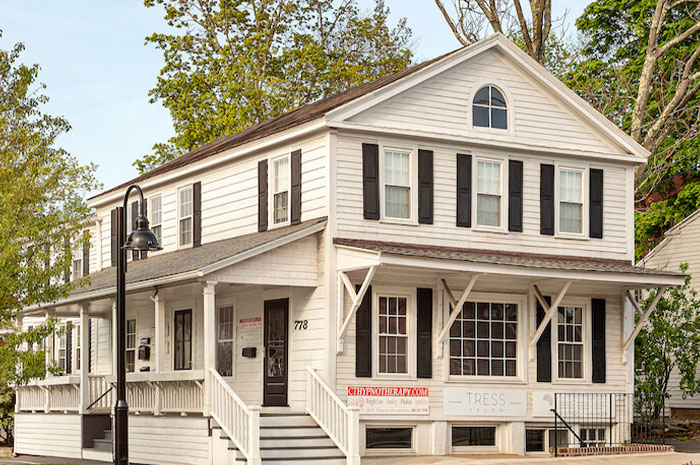
778 Farmington Avenue, Farmington, CT
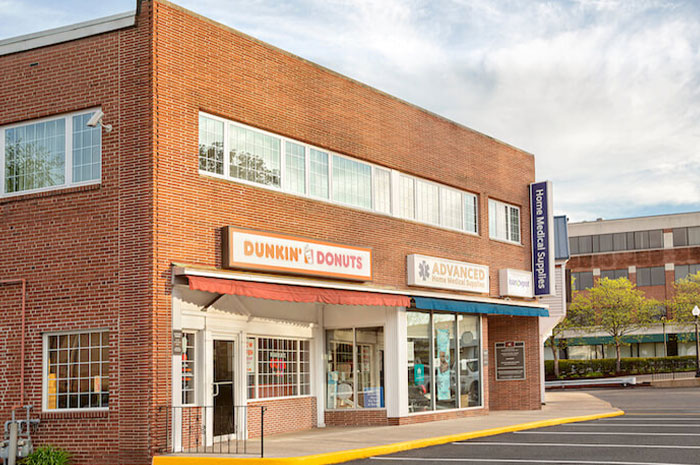
41-43 South Main, West Hartford Center
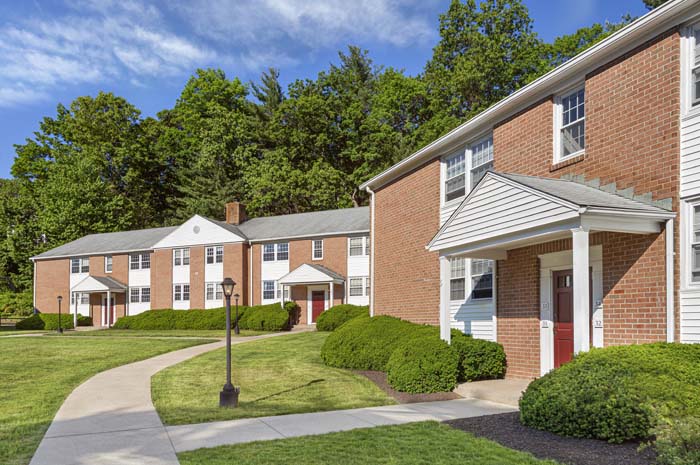
active - Convenient - tranquil
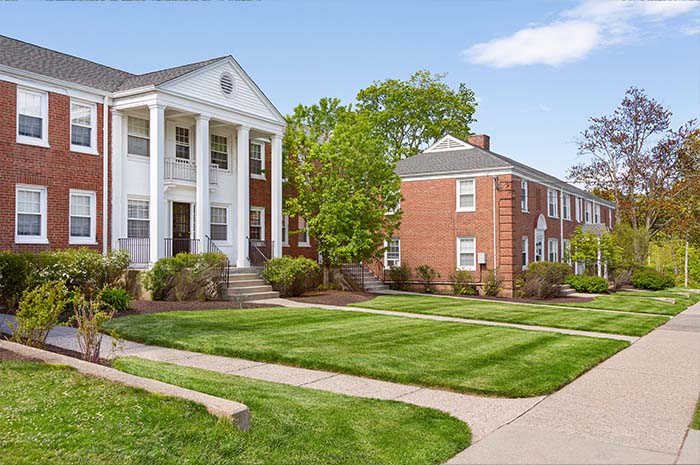
Updated amenities. Classic touches
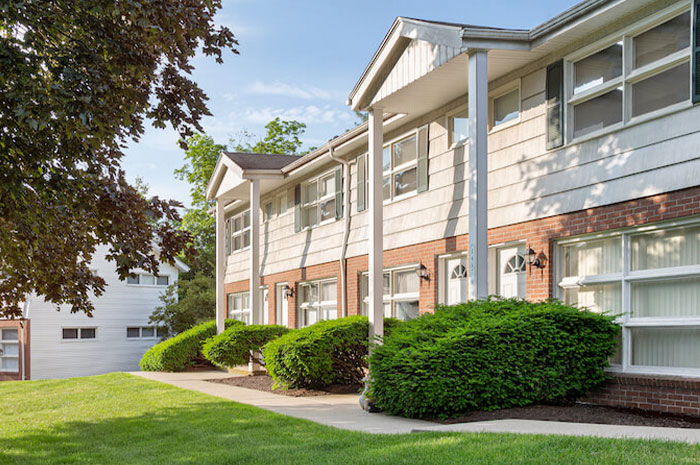
Classic 1950's design
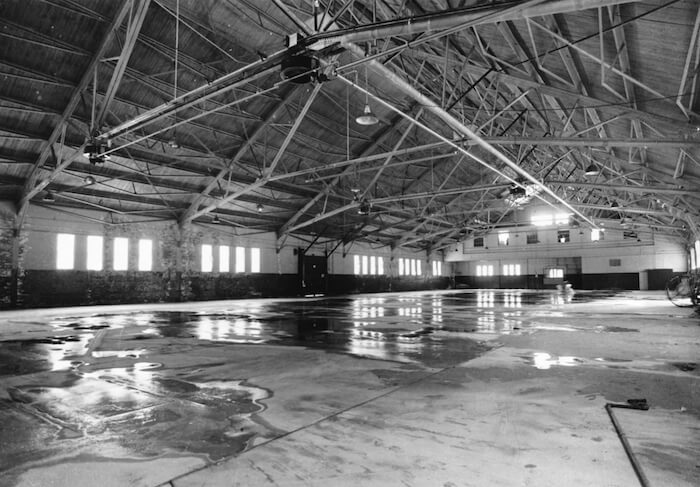
The beginning of transformation, ca. 1984
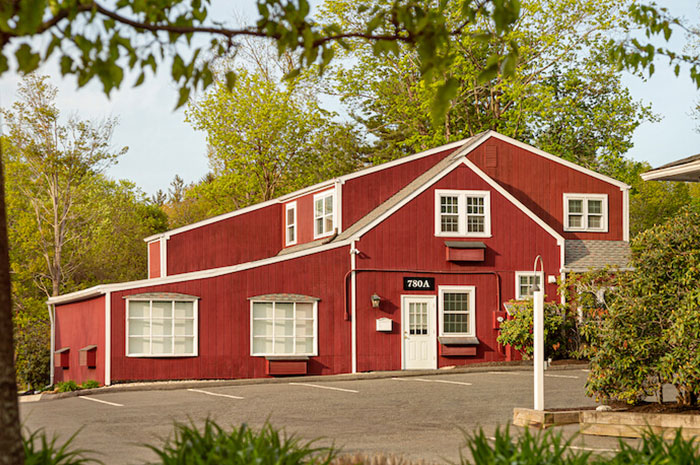
780 Farmington Avenue, Farmington, CT
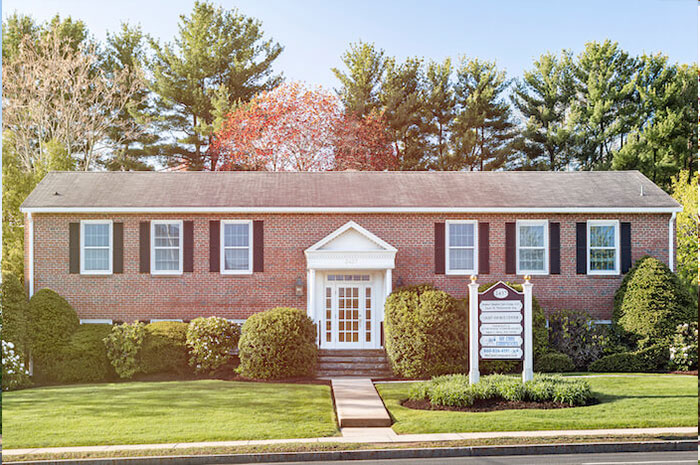
2437 Albany Avenue, West Hartford, CT
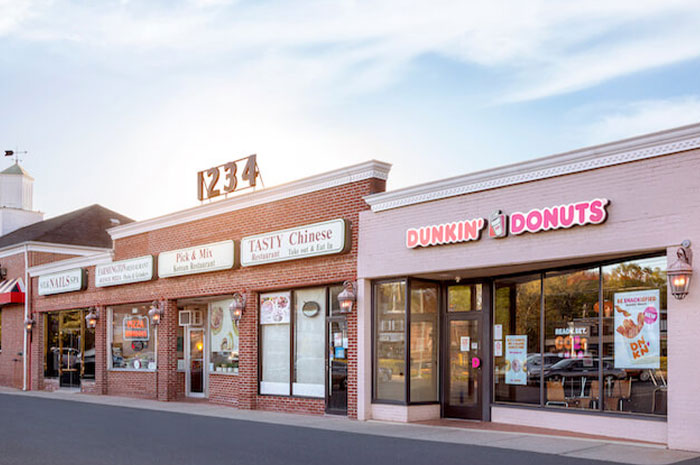
1234 Farmington Avenue, West Hartford, CT

Udolf Properties: Established 1968
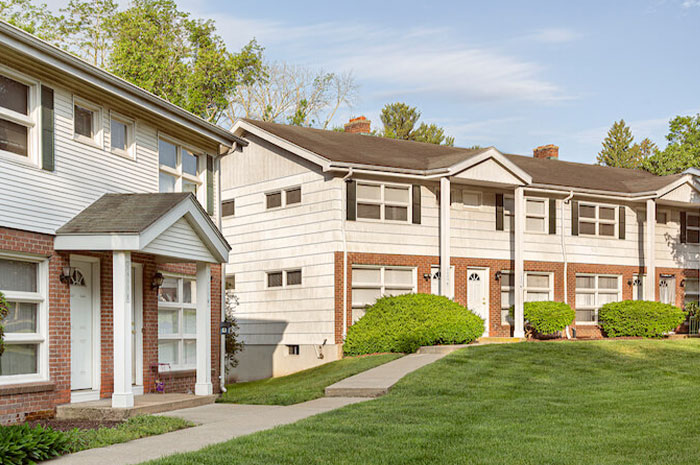
Steps from Farmington River
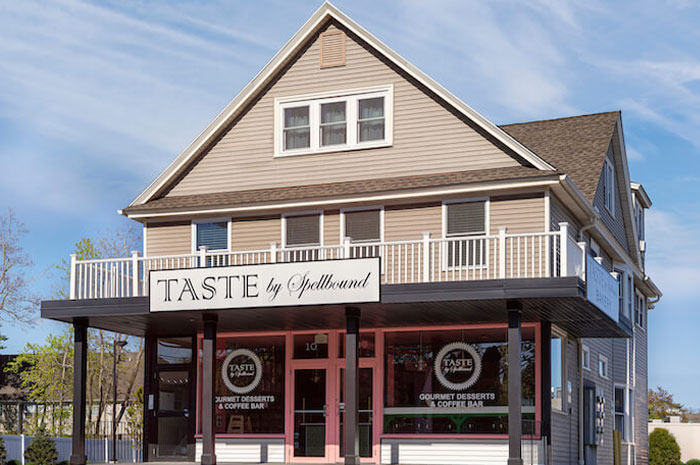
8-10 Mayflower Street, West Hartford, CT
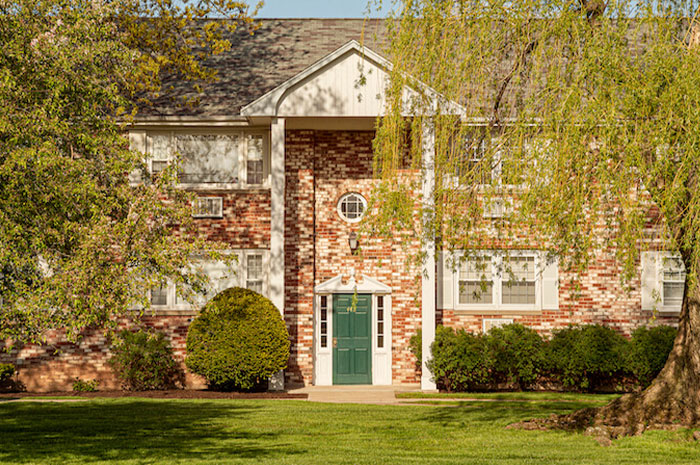
Nature-enhanced architecture
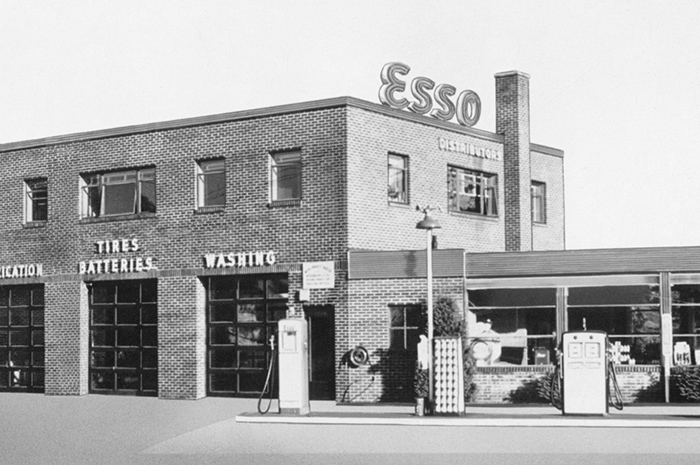
ca 1950's

Pegasus: A symbol of improvement and new opportunities.
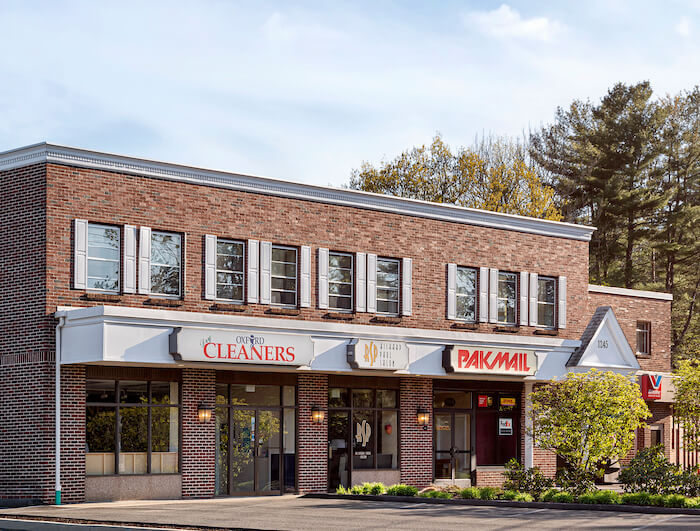
1245 Farmington Avenue, West Hartford, CT
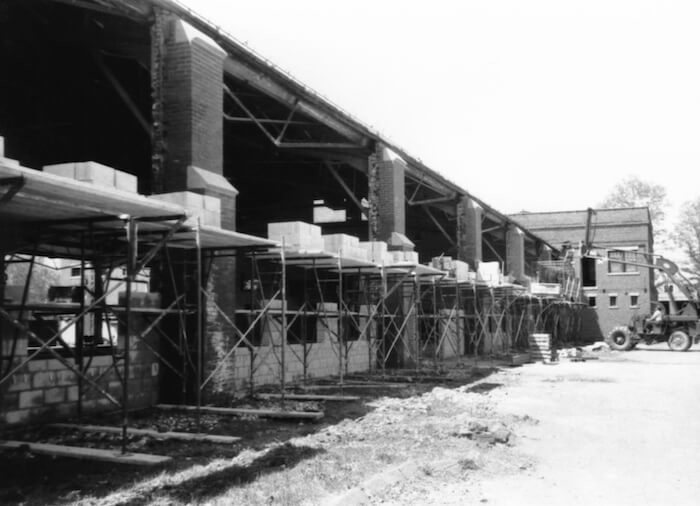
Repurposing 1913 historic bricks to create timeless appeal
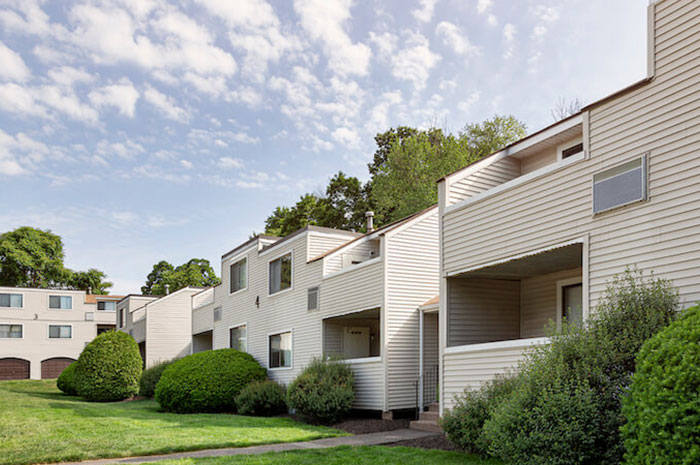
101-516 Meyers Drive, Rocky Hill, CT
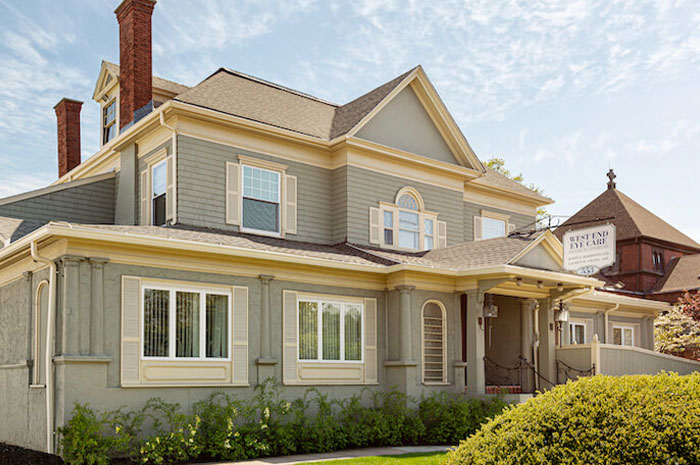
553 Farmington Avenue, Hartford, CT
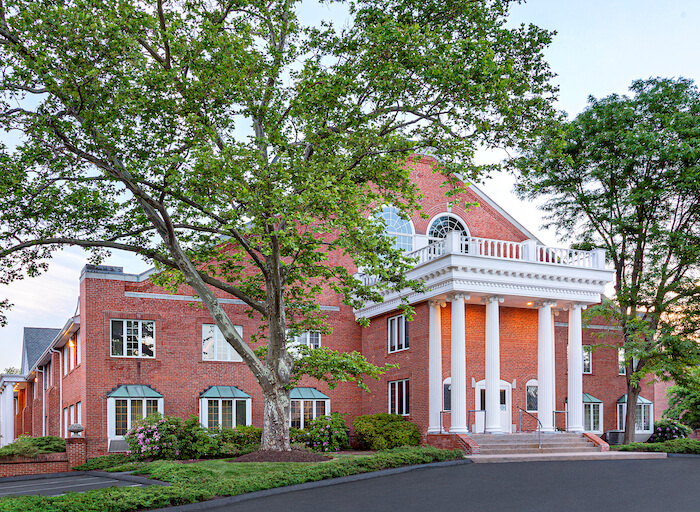
Ideal blend of form and function
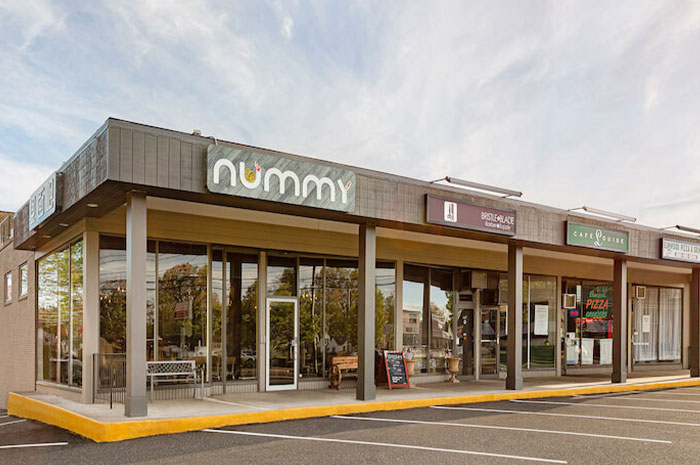
1152-1160 New Britain Avenue, West Hartford, CT
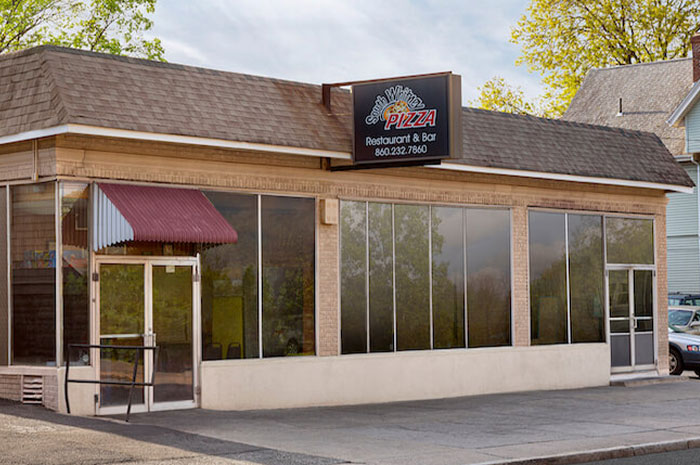
262-266 S. Whitney Street, Hartford, CT
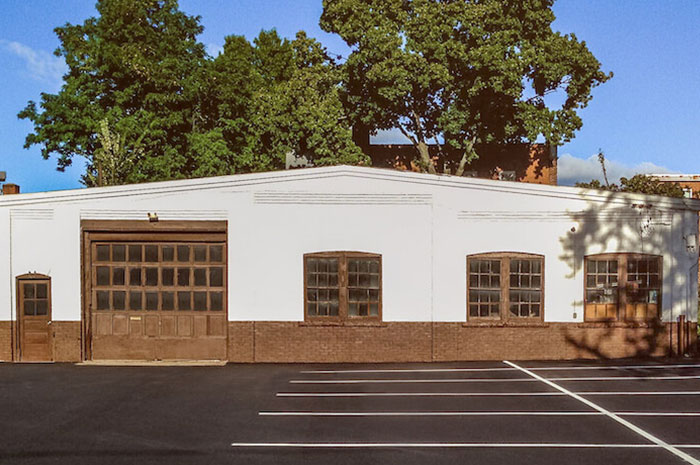
258 South Whitney Street, Hartford, CT
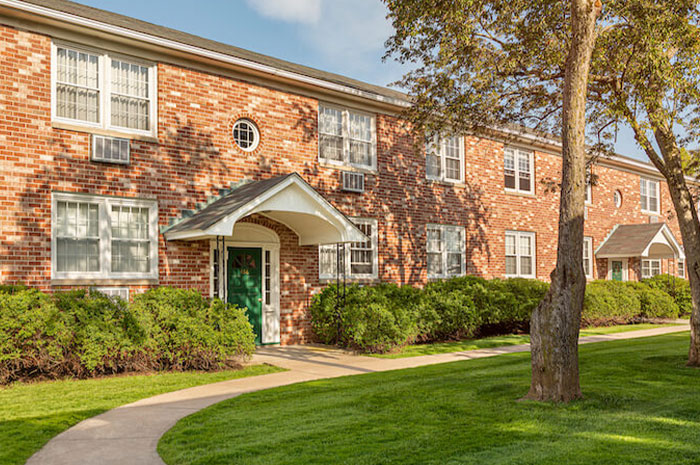
Park-like grounds support variety of lifestyles
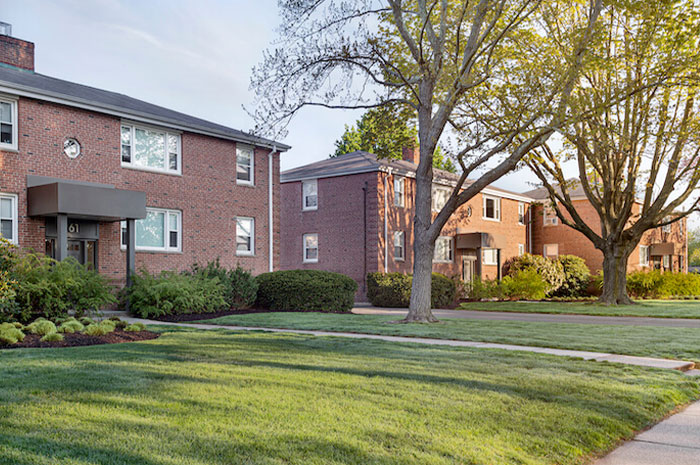
Convenient Bishops Corner living
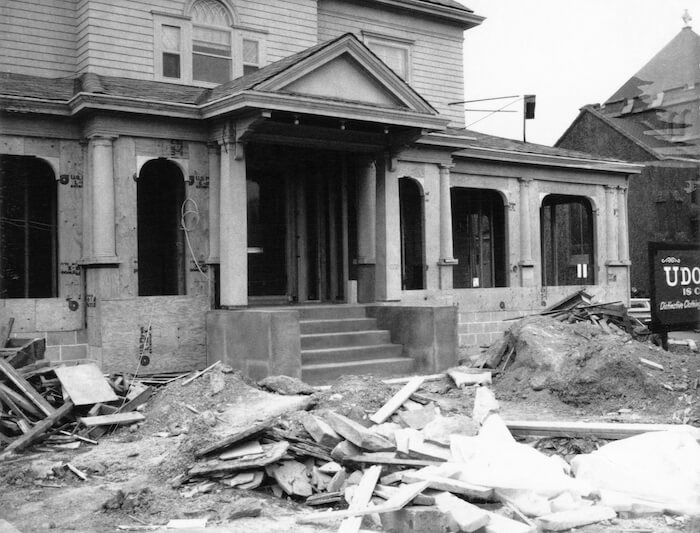
Former home of CT Governor Everette J. Lake, 1920's
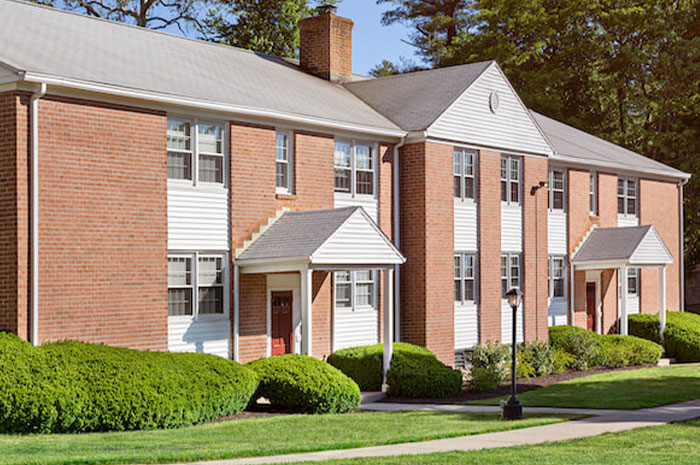
971 Hopmeadow Street, Simsbury, CT
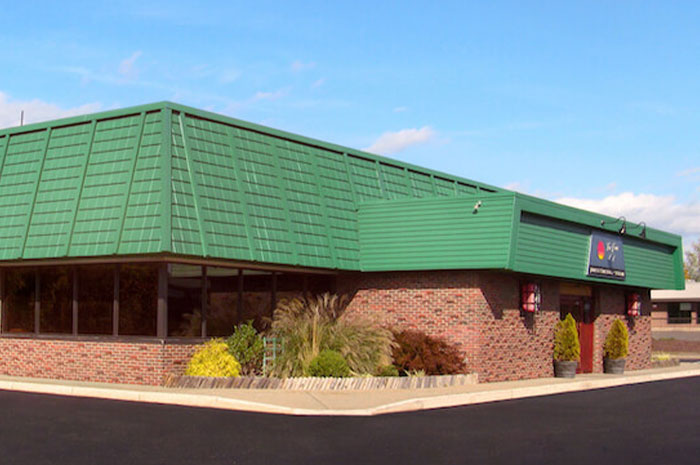
415 Hartford Road, Vernon, CT
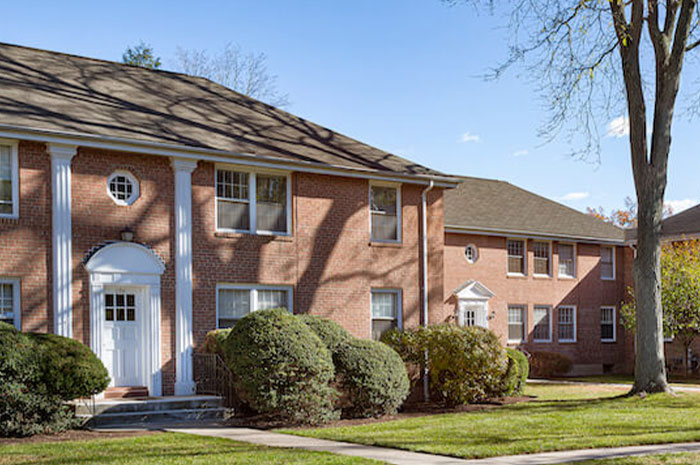
194-200 Woodrow Street
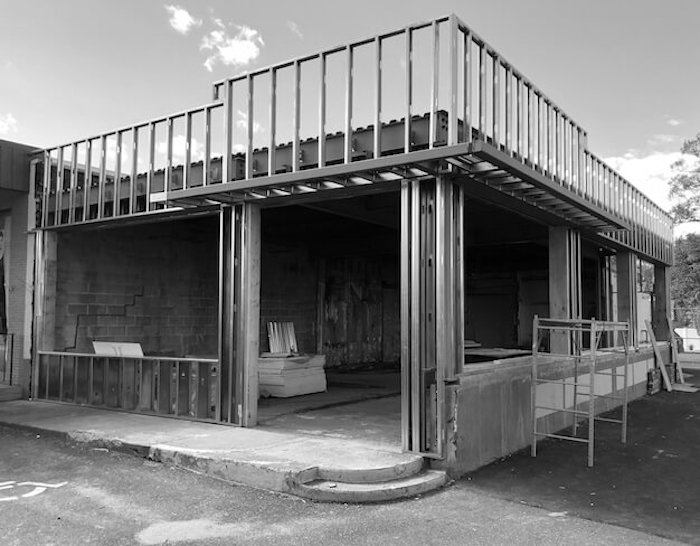
Parapet creates whole new dimension
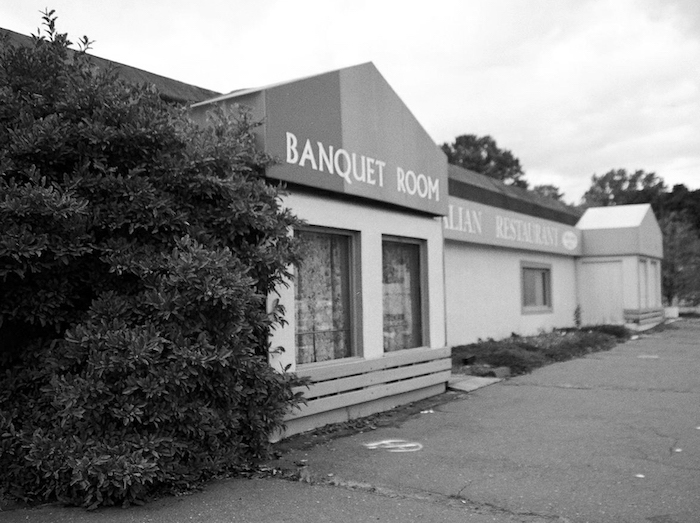
Pre-transformation, ca. 2004

Udolf Properties: Established 1968

Udolf Properties: Established 1968
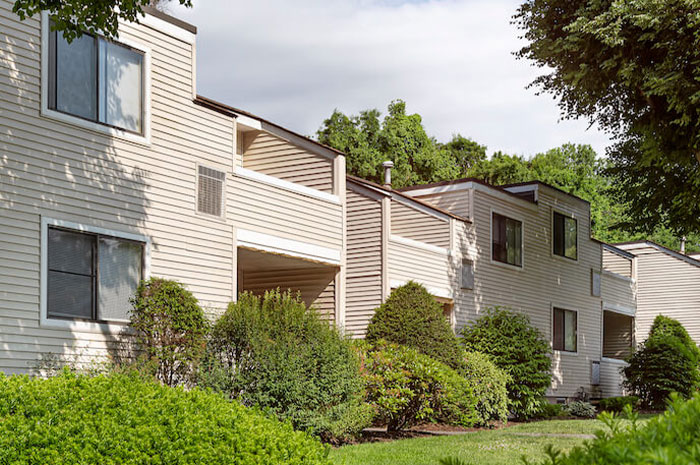
Modern living in Rocky Hill
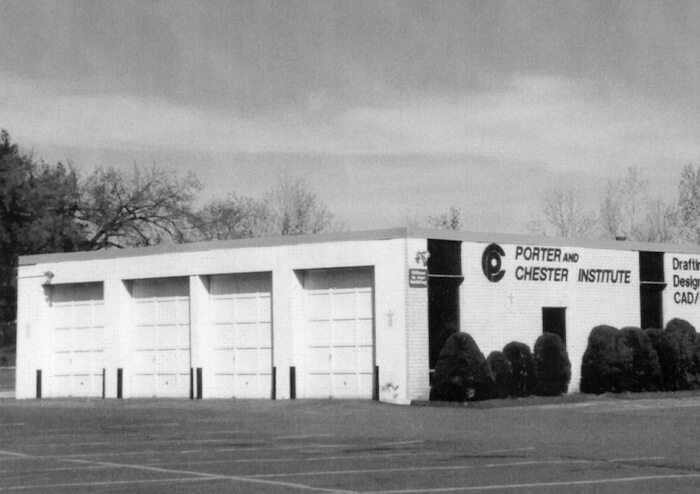
Moments before the wrecking ball
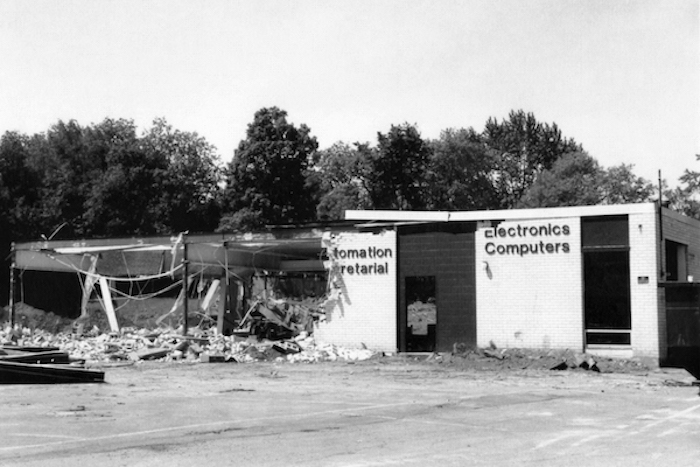
Wrecking Ball
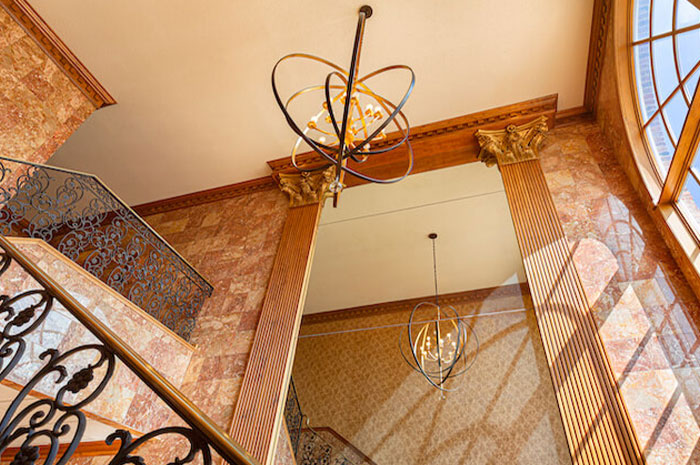
Marble interior awash with sunshine
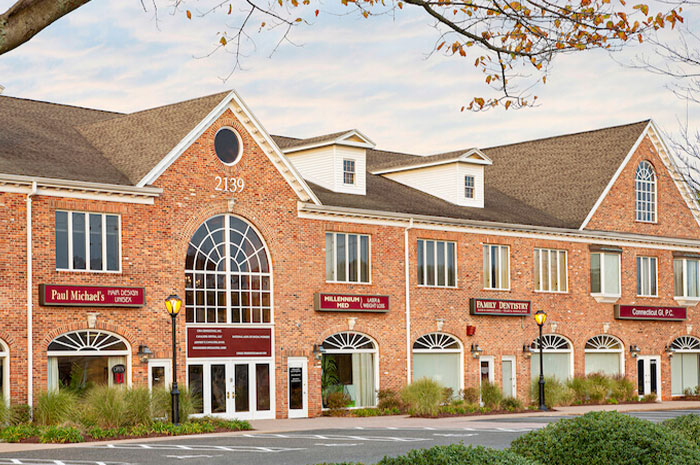
A Udolf original | built from the ground up
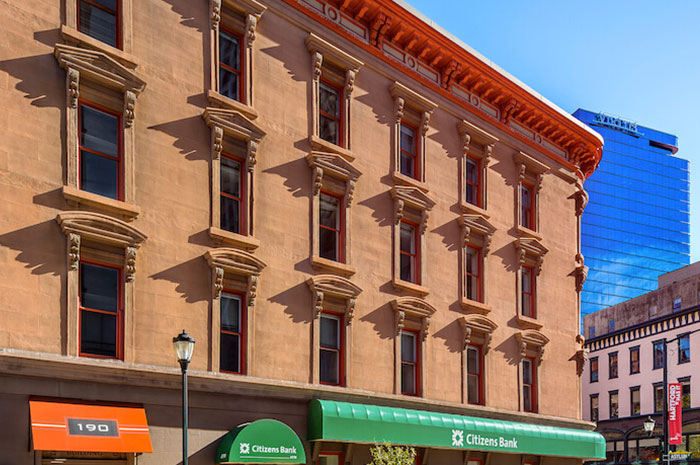
Trademark round, triangular, & rectangular moldings add architectural interest
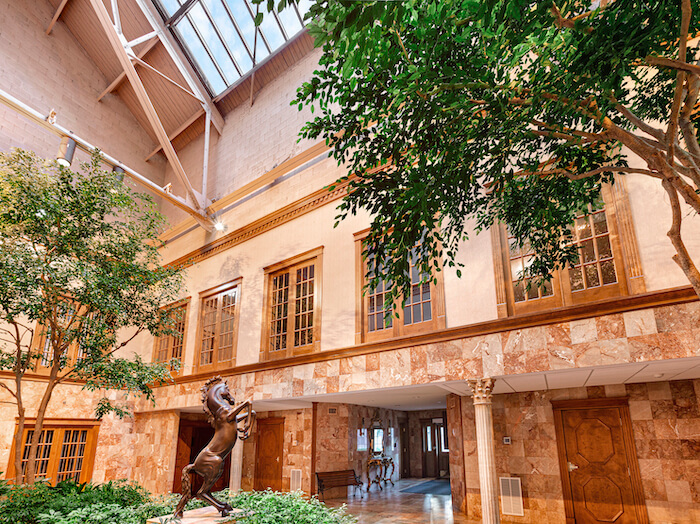
Dramatic first impression
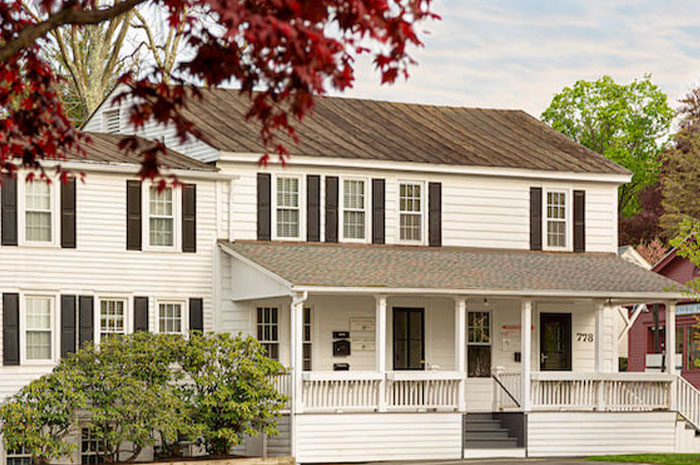
At the crossroads of the Freedom Trail, ca. 1780
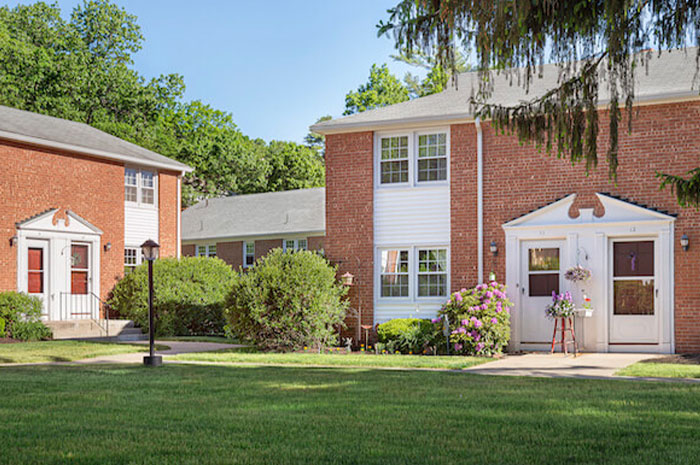
Spacious living in the heart of Simsbury

Udolf Properties: Established 1968
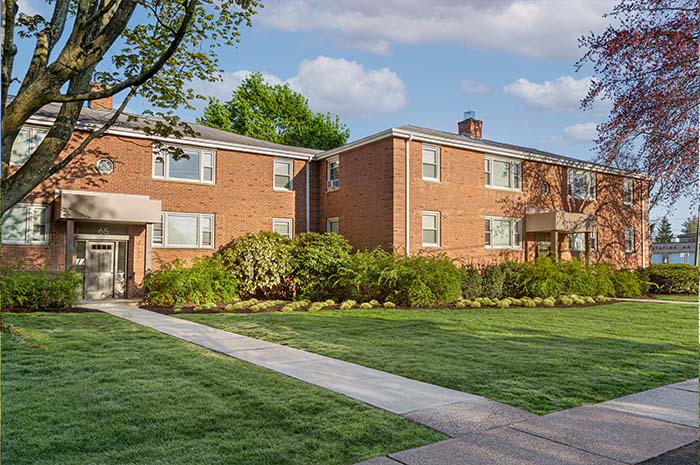
Comfort, with a modern twist
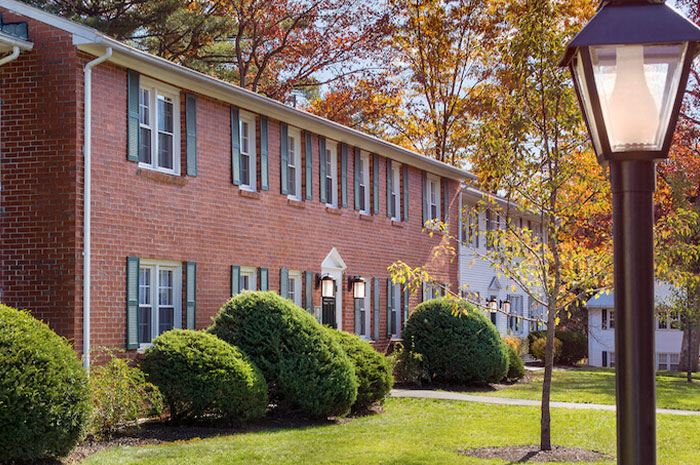
Country living in the heart of Avon
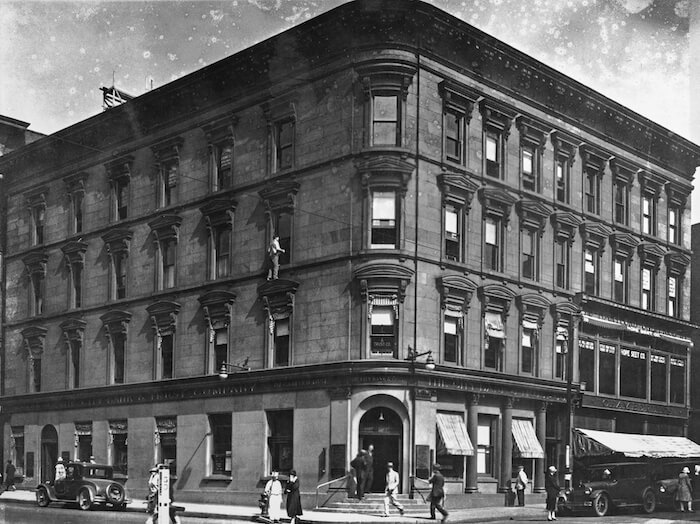
Turn-of-century landmark elegance
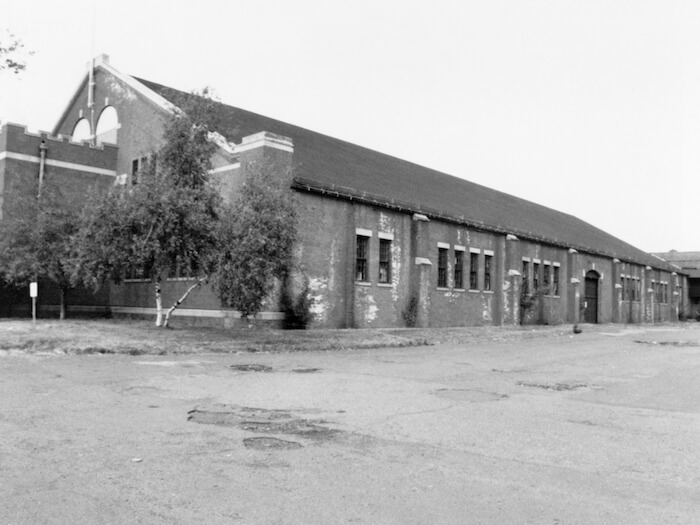
Former home of First Company Governor's Horse Guard
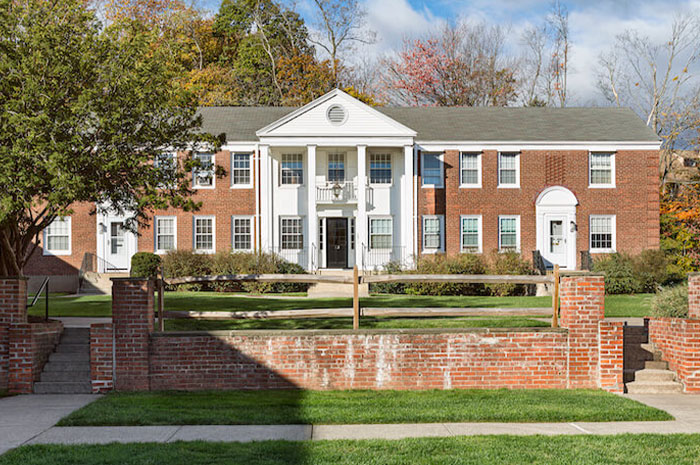
Complete lifestyle, walking distance to everything
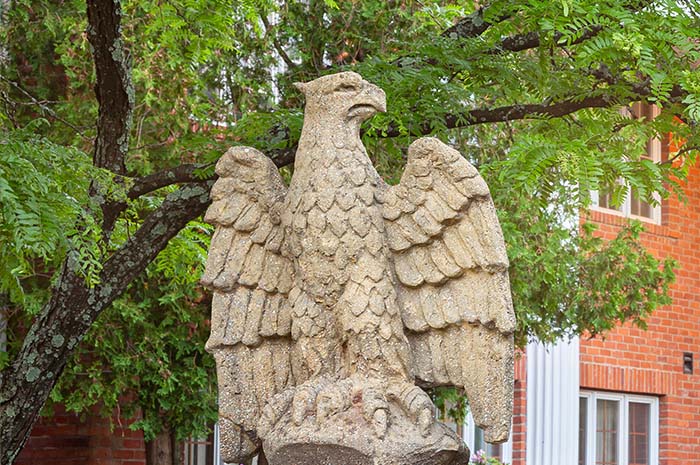
Majestic eagle welcomes visitors
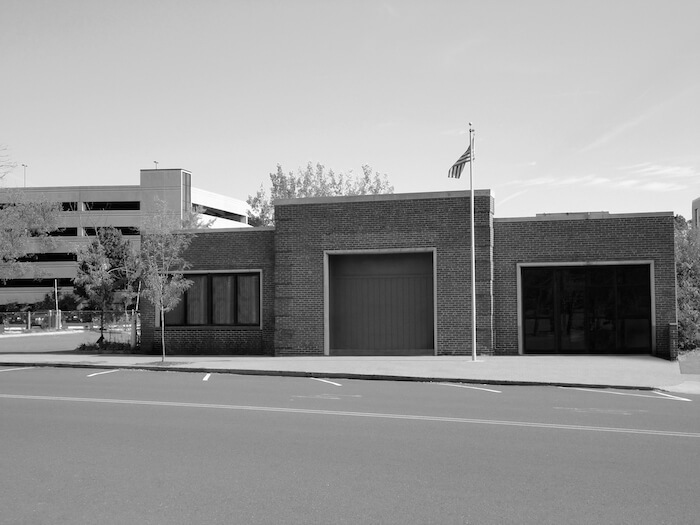
Built in 1951 | Renovated in 2013
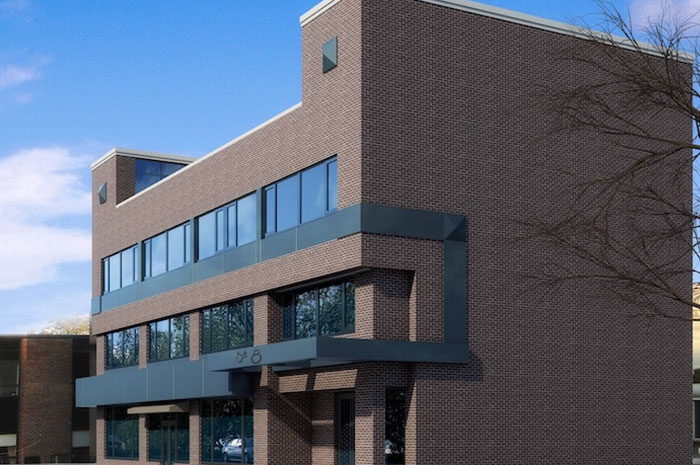
Residential | Retail | Office blend
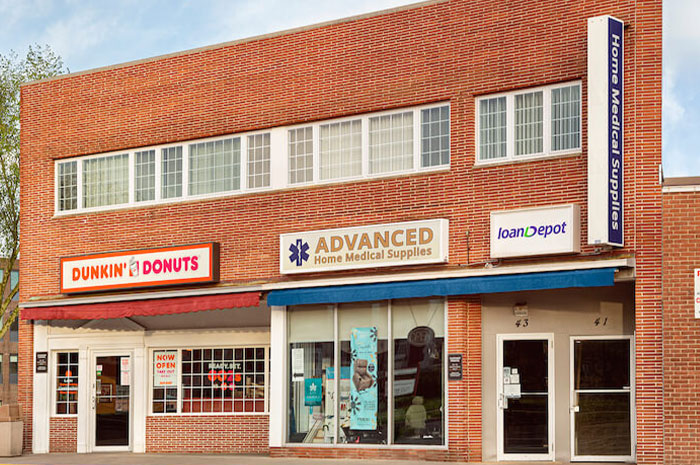
In the heart of West Hartford Center
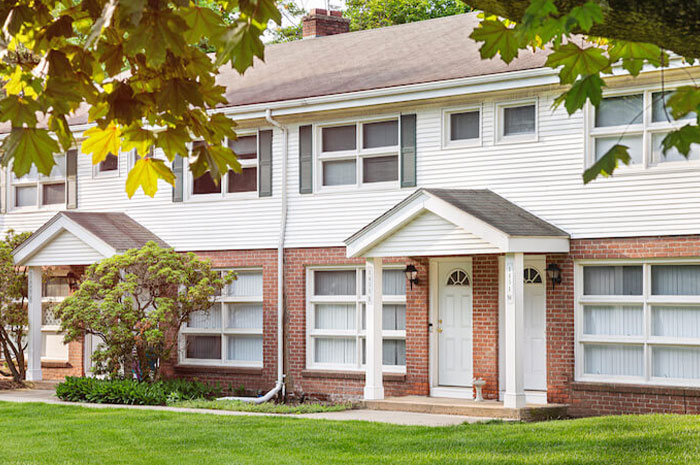
Historic Farmington
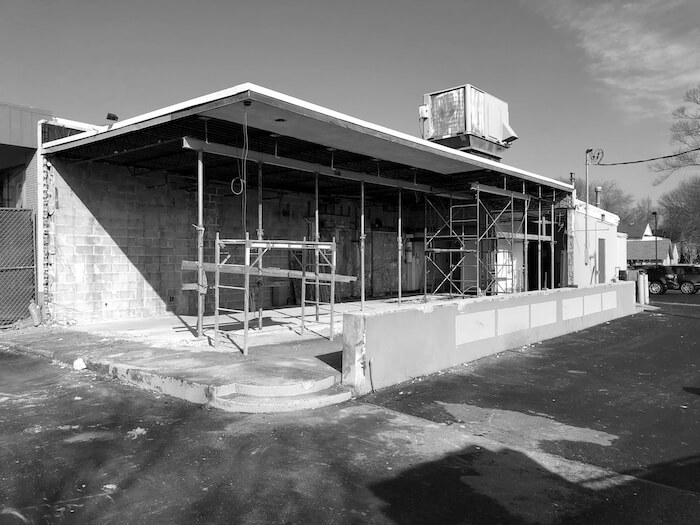
Early stage of new design
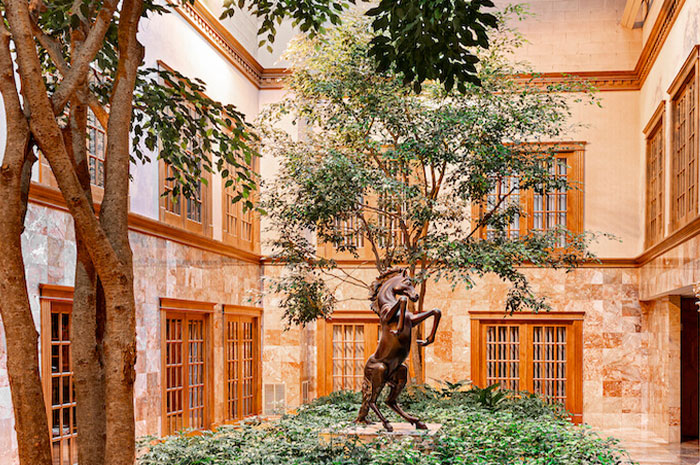
Bringing the outside in
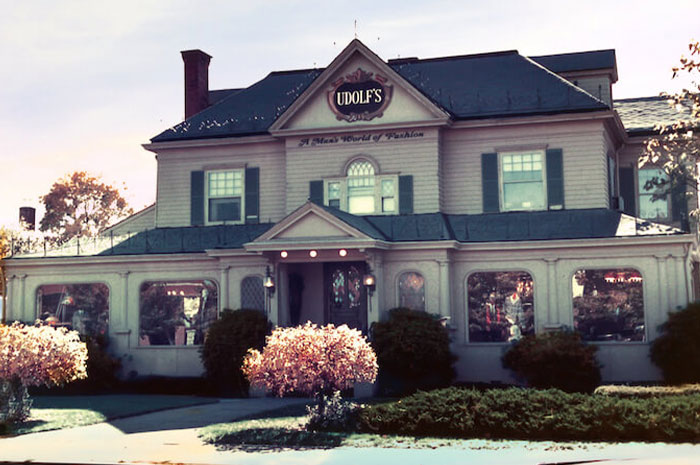
Where it all began
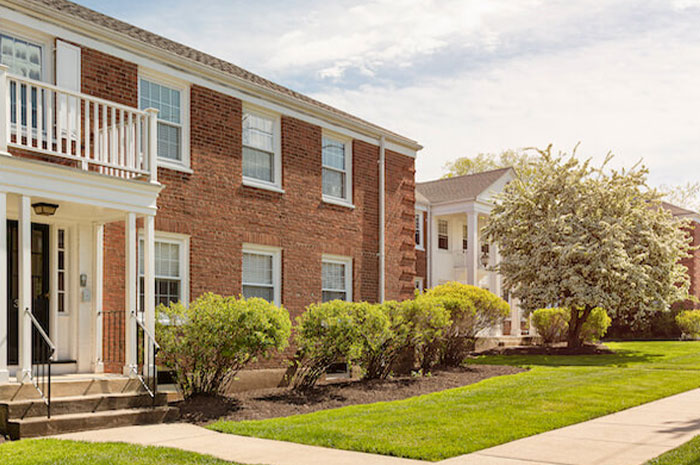
Country-like living in urban center
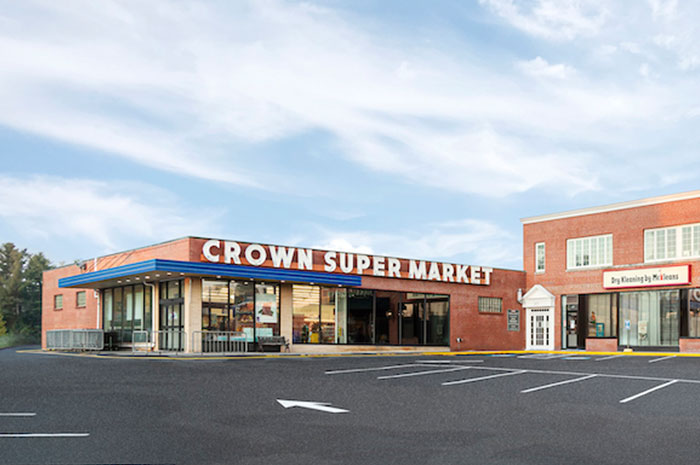
2471 Albany Avenue, West Hartford, CT
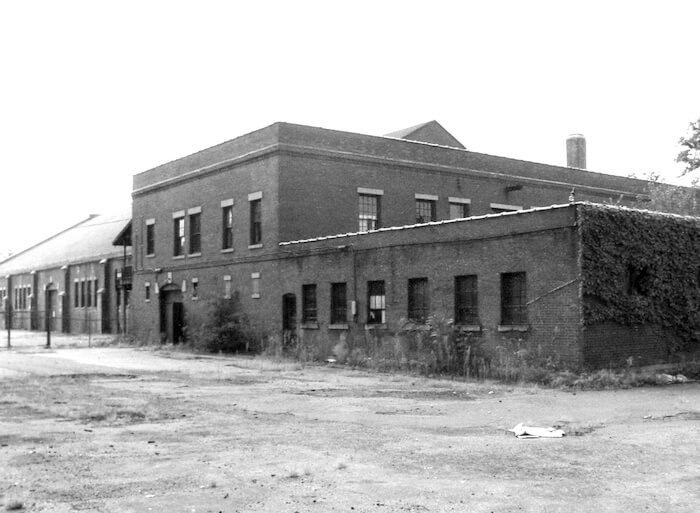
Inspiring possibilities…..

Udolf Properties: Established 1968

Pegasus: A symbol of improvement and new opportunities.

West Hartford Center has some additional – and brand new – residential development. It’s actually a mixed-use development, where Robert Udolf has transformed two floors of former medical offices at 8 Ellsworth Rd. into 8 Pegasus Place. Udolf also owns the building at 1150 New Britain Ave. in Elmwood where build-out is underway for Frida that will open in the former Tapas space.

A whirlwind of emotional response from residents and the rise of community’ efforts to save The Crown Market has yielded a positive result. A group of community leaders including Henry M. Zachs, Ala Lazowski, Brian Newman and Leonard Udolf announced Friday, Feb. 28 that a deal has been finalized to keep the 74-year-old business that has become a West Hartford landmark in operation.
Owner and business operator Mark Bokoff made the announcement that the store would close Feb. 18. He said in a statement, “If there were any other option, we would most certainly stay to serve the community we truly love. However, there are moments, passion aside, when you simply can’t fight the progress of time. For a family-owned kosher market, with more than a half-dozen national chains in all directions, its time for us to say goodbye.” He cited an increase in competition, prices and this years’ difficult winter as reasons for the decision to close the store. Over the days that followed, the community erupted with an overwhelming response of surprise and sadness with residents taking to social media, pleading that a way be found to save the store.
Fans created a “Save the Crown” Facebook page, and others began a petition to keep the store open on change.org. On Feb. 28, Lazowski said in a press release that a new 25-year lease had been signed with Udolf Properties, the owner of the building.
“Leonard Udolf and Robert Udolf immediately came forward with an extremely generous lease agreement that will dramatically lower our operating costs, which is vital to the success of this venture,” Lazowksi said. “The Udolf’s spontaneous generosity and the investors’ support have made this project a reality.”
For his part, Leonard Udolf said in the release, “We simply could not stand by and let this store just close its doors. It has been a pillar of our community for generations. By offering well-below market rates, we’ve now ensured that The Crown Market will survive. This is not a business deal for us. It is a matter of all of us working together toward a common goal. We felt that it was critical to preserve traditions that we hold dear.” Bokoff said he will work with the new owners “to ensure a smooth transition.”
An announcement posted on the store’s Facebook page reads in part, “Today, we can say that The Crown will shine brighter than ever, for some time to come. Even better, we can say thank you to everyone who has taken the time to show their support for The Crown Market and what it means to you. You have spoken with us. You have written letters to the editor. You have signed petitions. And you have, to put it simply, saved us.”
When Zachs, Lazowski and Newman first announced their plans to seek a way to keep the store open, they said the idea would be to put the market on “strong financial footing” as well as to modernize the facility to make it “more relevant to the current shoppers needs.”
Operation of The Crown Market will continue without interruption they said last week, and the store will be stocked for Passover beginning March 9.

“We are very excited to have the opportunity to relocate to this site here in West Hartford and look forward to serving this community for many years,” Reed said. “We are confident that this will be one of the finest medical offices in the area and one that will be a tremendous asset to the local community and beyond.”
West Hartford Mayor Scott Slifka shared Reed’s and Udolf’s enthusiasm for the project, saying the he was glad to see a piece of property that has long been unused by the community become something that will benefit all of West Hartford.

After 70 years, a successful family business was done in by a “puff pack.”
That’s how Leonard Udolf, owner of Udolf’s Clothier’s, described the smoke from a faulty heating system that ruined most of his inventory 14 months ago at his store at 553 Farmington Ave. Renovations were begun, but after several months, Udolf decided not to reopen the store.
Its closing marked the end of a family clothing business that began when Udolf’s father, Eli, started it in 1929 in a three-family house on Albany Avenue.
Udolf, a West Hartford businessman with extensive commercial real estate holdings throughout central Connecticut, said he decided to retire from the clothing business so that he could pay more attention to his properties.
“I’m so heavily involved in my real estate I can’t devote the time to running the clothes business,” Udolf said. “It’s just that time.”
He plans to lease the Georgian-style building to West End Eye Care, which has been located across Farmington Avenue from his store for nearly 22 years.
Jerry Hardison, an optometrist, hopes to relocate to the former Udolf’s building within te next two months. Hardison will merge his business with Paul Werdell, who has operated a downtown eye-care business for more than 25 years.
The two optometrists will have six assistants and provide a wide range of services, including examinations, treatment of eye disease, contact lenses, low vision care, laser vision consultations and an eyewear dispensary.
Hardison said the building will be renovated to be accessible to the handicapped and will retain many of the old mansion’s interior features.
Visitors will still be able to see the distinctive building’s wooden floors and mahogany doors and fireplaces. In the 1920s, the mansion was the residence of Gov. Everett J. Lake.
“We’re trying to merge the old with the new. I think it’s a very unique spot,” said Hardison, whose new space will provide double the room of his current 2,000-square-foot office. “This should be great.”
David Lillibridge, business coordinator with the Farmington Avenue Business District, said the relocation of the eye-care business is an addition to the new economic development projects in the West End and will prevent the closing of a landmark building.
“This is a great asset to the neighborhood,” Lillibridge said.
Udolf bought the distinctive building in 1967 and later had a 1,000-square-foot addition built for a big-and-tall men’s department.
The shop attracted a following, Udolf said, and customers included many professional athletes, who shopped at the store when visiting Hartford because it carried special sizes.
Udolf said he hopes to rent the second floor of the building and provide additional parking by demolishing a carriage house behind it.
He recently moved his West Hartford office from the Amory Professional Building, 836 Farmington Ave., to a building he owns at Bishops Corner at 2475 Albany Ave. According to the October 1999 grand list, Udolf is one of West Hartford’s leading taxpayers, with holdings of office, retail and apartment buildings assessed at more than $12 million.
Among his other West Hartford properties are the Stop & Shop plaza on Farmington Avenue, other commercial and office buildings on Farmington Avenue and South Main Street and apartment buildings on Loomis Drive and Sedgwick Road. He also owns apartment complexes in Avon, Simsbury, Farmington, Newington and Rocky Hill and commercial properties in Windsor, Manchester, Rocky Hill and Hartford, including the Brownstone Building at 190 Trumbull St.

For 27 years, a distinctive building at 553 Farmington Ave. has been home to a local men’s clothing store. But have you ever wondered about the history of the mansion that houses Udolf’s Clothiers? In October 1967, Leonard Udolf bought the Georgian style building where a dance school, an automobile club and the forerunner of a country club used to be. Even earlier, in the 1920s, the mansion was the residence of Gov. Everett J. Lake and Lake’s family. “We got it within a week of the wrecking ball,” Leonard Udolf’s son, Robert said. Robert Udolf said his father made a last-minute deal with the property owner who thought the land was more valuable than the deteriorating building. “I was looking for a new location and it was just by chance that I saw this building with a little sign on it for sale,” Leonard Udolf said. “I visualized immediately this could be an interesting building and unique for a men’s retail clothing store.” Leonard Udolf’s father, Eli, started the clothing store in 1929 in a three-family house on Albany Avenue.
Inside the building, wood floors and mahogany doors and fireplaces were in good condition. Leonard Udolf preserved the mansion’s interior features and added a marble foyer and carpeting.
Udolf also enclosed the wrap-around front porch, adding windows in which to display designer suits and sportswear. Shortly after Udolf’s opened at its new location, a woman who introduced herself as Gov. Lake’s daughter visited the store and told Leonard Udolf she was pleased the home she grew up in was not going to be demolished. She asked to see the attic and her childhood bedroom. Leonard Udolf brought her to the third floor where the wallpaper, although faded with age, still is decorated with children playing with balloons. The woman told him about a secret passageway, but he has not been able to find it.
Leonard Udolf added a 1,000-square-foot addition to the east side of the building and in back to make a big-and-tall men’s department. He decorated the house with antiques he has collected, such as a figurehead for the bow of a ship, carousel horses and carved furniture. Members of the store’s sale staff have been with Udolf’s for more than 20 years, and they know many of the store’s customers by name. “We have customers who have shopped here for years and years,” Leonard Udolf’s daughter-in-law, Danielle Udolf, said. “Leonard Udolf designed this store. This is his taste, his vision,” she said.

WEST HARTFORD’S evolution from farming to affluent suburb began in 1854 when it broke away from Hartford and incorporated. Its current population of 61,000 has been well-served by several shopping centers; a few reliable industries, including Pratt-Whitney, Coleco and Colt Firearms, help keep the tax rate from becoming burdensome.
But in 1974, when the 1.4 million-square-foot West Farms Mall opened in Farmington, many of West Hartford’s merchants moved to the mall, plunging the town’s most fashionable shopping enclave, along Farmington Avenue and LaSalle Road, into decline.
“It got really shabby, taken over by Army-Navy stores and 99-cent movies,” said Staci Thompson, market research coordinator for Cushman & Wakefield Realtors in Hartford.
The setback lasted a decade. The novelty of West Farms Mall wore off and traditional shopping in downtown Hartford became a nightmare of traffic jams, parking shortages and a shrinking number of retail establishments displaced by office buildings.
“We started becoming fashionable again about four years ago,” said Erica Healey, owner-manager of a Benetton store in The Central, a shopping arcade in West Hartford named for the theater building in which it is located. The block-long building is one of several properties gutted and renovated by Leonard Udolf, a local real estate operator.
“At least 20 new shops have moved into this area, catering 50 percent to local customers, the other 50 percent from Hartford and the surrounding towns,” said Ms. Healey.
Mr. Udolfs grandiose, eclectic style of renovation does not appeal to everyone.
“Some people think it’s excessively ornate, but others think it’s beautiful and are grateful for it,” said Carol Way, executive director of the West Hartford Chamber of Commerce. “This community is very cautious about expansion. That’s why Mr. Udolfs preservation of old buildings is so acceptable. It keeps a village look.”
Mr. Udolf describes it as “a European look,” saying he wants "the feeling of Harrod’s in London
and the shopping arcades of Italy." He incorporates architectural antiques and artifacts into his renovations, buying objects on his travels, or selecting them from photographs sent by such
dealers as Urban Archeology, Irreplaceable Artifacts and Great American Salvage in Manhattan.
The Town Assessor’s office estimates that Mr. Udolf owns more than $12 million worth of West Hartford’s commercial and residential real estate, including a dilapidated, turn-of-the-century armory that he transformed into an imposing colonial-style office building and a block of nondescript stores on LaSalle Road that he redesigned in limestone and antique wrought iron.
“In the aggregate he is probably our largest individual taxpayer,” said Donald Foster, the town planner, “but he is not a developer. He purchases, renovates, rents and manages buildings ¬about 30 of them.”
“I wanted to be an artist,” said Mr. Udolf, “but I went into my father’s tailoring business in Hartford.” Shunning architects and interior decorators, he designs his own projects because “I like my own ideas.”
His first restoration was of a 1920’s mansion on Farmington Avenue. He bought it in 1968, after his father died, and installed Udolfs men’s clothing store in the elegantly refinished rooms. “I’ll never give up the store, but real estate is my principal business,” he said. “I have a vested interest in keeping my town beautiful.” There are those who believe his efforts were the catalyst that revived the retail trade; others think it would have happened anyway. “The mall didn’t have what people in these affluent towns wanted,” said Ms. Healey of Benetton’s. “When The Central opened in 1984, they were ready to come back.” Anne Marie Powers, marketing director of the West Farms Mall, said that “the average income of West Hartford, Farmington, Avon and other towns within a 12-mile radius is around $65,000.”
“In 1984, when a number of our leases expired,” she said, “we brought in Lord & Taylor, Williams-Sonoma, Brooks Brothers - the kind of stores that were wanted - and we worked with the West Hartford Chamber of Commerce to see that we complemented rather than competed with each other.”
“On a nice day,” Mr. Udolf said, “I see people strolling along Farmington Avenue, as they did 20 years ago, going in and out of the shops. They are older now, well-off, still living in their large houses. They don’t like to shop out of town.”
Fifty percent of West Hartford’s residents are in the 40 to over-70 range, but that is changing.
Some portable classrooms were installed recently in the schools, and there is talk of reopening two elementary schools that closed when enrollments declined in the early 80’s.
“We have very little room for growth,” said Mr. Foster. “There are no large tracts of land, and every new proposal is hotly contested.” Raising the four-story height limit to eight stories is a concession under consideration by the planning and zoning commission.
The four-story Town Centre, West Hartford’s largest commercial building, is under construction at 29 South Main Street by the Sard Corporation, a 20-year-old local development firm. It will contain 144,000 square feet of offices, 40,000 square feet of retail space and an 800-car parking garage.
Commercial rents, at around $25 a square foot, are $5 a foot less than in downtown Hartford, and vacancies are rare. “We’re in the Hartford market, but without the traffic and parking problems,” said Mr. Foster.
Were it not for his passion to beautify, Mr. Udolf said, “I could lease without doing anything to the buildings, there is such a demand for space.”
In addition to his West Hartford holdings, he has acquired properties in East Hartford, Avon, Wethersfield, Windsor, Rocky Hill, Newington, Hartford, Simsbury and Farmington, but not in other sections of the state. “I only tread where I know,” he said. His latest inspiration is a set of five wrought-iron, antique balconies from Belgium. “They cost $4,000 each, or $2,800 more than it would cost for my local iron man to make up something simple, that couldn’t compare,” he said. The balconies will adorn a 10,000-square-foot building he just bought for $1.8 million on Farmington Avenue.
“French doors will open onto the balconies,” he said. “It will be beautiful, like the Place de l’ Opera in Paris.” Named for a theater building Mr. Udolf renovated using some of the artifacts he bought (NYT/Steve Miller)

Partridge Square, a 33,000-square-foot combination retail and office building is located on the Silas Deane Highway where the Porter Chester School at 2139 Silas Deane Highway and the Creative School of Hairdressing at 2119 Silas Deane Highway used to stand. “Partridge Square was designed to be very plush,” owner Robert Udolf said. “It’s not going to be your traditional glass building.”
He added that it will be decorated with a salmon-colored Italian marble inside and antique light fixtures on the exterior. Keystone head figures will be hung over the arches of each retail store on the first floor and antique brick will decorate the outside of the building. The owner also said a restored light fixture from a Chicago Mansion will hang in the atrium. He added there could be as many as 10 retail stores and that he is currently negotiating with businesses who can lease as much of the space as they want.
“We have been overwhelmed with tenant inquiries,” Mr. Udolf added. Already leasing some of the space on the second floor is a large law firm and a large architectural firm. There also may be a bank on the most southern corner of the building as there is drive-through feasibility.
The owner said parking will surround the building and larger lots will be on the back on the side. “We are sparing no expense on the building,” Mr. Udolf explained. “If I didn’t have the confident in Rocky Hill I wouldn’t be spending the money. The town deserves it.” The owner said Partridge Square which should be finished by January of 1989 will be similar to the Central Mall in West Hartford, another Udolf Properties building. Mr. Udolf also owns Sprucewood Apartments in Rocky Hill, the West Hartford Armory and the Brownstone Building in Hartford.

It all started about 20 years ago with one young man’s innate love of art and antiques, the need for more space for a men’s shop, and a grand old house that was about to be demolished. The house had been built around the turn of the century, but had deteriorated, almost completely, to where little of its original grace and elegance remained. It had once served as residence for Connecticut’s Governor Lake in the early 1920s, but as the neighborhood changed and “went commercial,” the structure had not been kept up. For a while, it served as home to the Soby Dance Company, then to AAA, then was vacant for a long period of time. Finally, it was slated to be torn down within a week. Enter a young man, Leonard Udolf, who recognized the hidden beauty in the structure, and bought it to house his expanding clothing store for men. That was the beginning – Leonard Udolf’s first reconstruction project.
Udolf’s loyalty and commitment to West Hartford, coupled with his in-depth understanding of the retail trade, make him uniquely qualified to pursue some of the most extensive renewal projects that this town has seen. As one of the largest property owners in town, he is sensitive to the impact his projects have on the neighborhoods and on the character of West Hartford. Two of Udolf’s most visible West Hartford projects are the Central Mall and the Armory Medical Building, both on Farmington Avenue. “I live in West Hartford, and my children went to school here,” Udolf said. “I believe that West Hartford is one of the most beautiful towns in New England. It deserves elegance, and to be able to live up to its potential. I think my projects have enhanced this community, and served as catalysts, encouraging other investors to restore and upgrade their properties.” He adds, “A number of merchants have opened up shops here, who, without these reconstruction projects, might have gone into other communities instead.”
On May 5, 1985, the Commercial Record reported: “The West Hartford Chamber of Commerce last spring issued a somber report, which concluded that the government’s consistent stand against development has cost the town a significant amount of revenue and hurt its reputation in the business community. Coming off that report, the town began drafting a study of its own, which so far has identified West Hartford Center as one of the most underutilized areas of the city.”
Based on a comparison of the value of buildings with the value of land on which The West Hartford projects he has completed, reflect this thinking. The Central Mall has 100-year-old keystone heads decorating the façade, which were once part of buildings torn down in New York and Philadelphia. Cast-iron ornamental window frames from another Philadelphia window framer from another Philadelphia building house the directories for the complex. The century-old coach lamps outside were salvaged from a Chicago hotel, and the hand carved wooden arches inside from an old mansion in New Orleans.
Westfarms Mall, one of the largest shopping malls in Connecticut, is located on the West Hartford line. It has, in the past, drawn shoppers away from the town center. But today, the center is prosperous, and its business center attractive and busy.
Leonard Udolf’s vision for West Hartford Center was a place of magnificent buildings which “evoke the elegance of the past and herald the convenience of the future.” He says of what he hoped to accomplish: “I want to contribute to the core of beauty of the place where I live, and have my projects be an asset to the community.”
The report concluded that the area has “. . . an unusually high occurrence of underutilized parcels for a central business district. Reinvestment in many town parcels would appear to make economic sense from the perspective of the private sector.”
Udolf clearly agreed with the findings of this 1985 report and proceeded accordingly. His vision of West Hartford Center has been to give it as much of a unique personality as Bond Street in London or Opera Square in Paris. “I have always felt,” says Udolf, “that the people of West Hartford are involved both socially and economically with the Center, and that it should convey quality and beauty.”

Some collectors keep their collections on the mantelpiece; others build cabinets to display them. West Hartford clothier and real estate investor Leonard Udolf constructs whole buildings around his.
Most of Udolf’s buildings are upgraded shops or small shopping centers. Some are recycled old buildings that used to have a different function. The Central Mall in West Hartford Center, for example, was a movie theater. Today it contains luxury shops and upstairs offices. I spent time eavesdropping there. One woman, showing around a visitor, passed under the old, triangular Central marquee and into the marble interior. Here, she announced, was “Trump Tower, West Hartford.” Opinions around town seem to be divided as to whether the new mall it too glitzy/gaudy, especially for some who remember the humble neighborhood business district of the past.
The West Hartford Armory started out in 1913 as a stable for the Governor’s Foot Guard. Many of us recall the years it housed antiques shows, book sales, and pancake breakfasts. Today udolf Properties has its offices there. A marble atrium and Parthenon-style portico disguise the building’s horsy history. Udolf collects such architectural artifacts as chandeliers, sconces, torchères, ornate cast-iron arches, terra-cotta tiles, and keystones – the topmost part of an arch. He buys used brick in quantities. Then he stores them all until he finds a place to use them. He is ever on the prowl for acquisitions, but Udolf doesn’t poke around local demolition sites. Most of the artistic and ornate pieces come from specialty auctions around the country and from international dealers. (A gleaming bronze wall mounted mailbox in the Central’s lobby had been in a New York office building and cost more than $4,000.) Restoration, including making missing pieces, refinishing wood, and polishing metals, is a major expense.

AVON — West Hartford developers have applied for a zone change as part of a plan to enlarge, renovate, and gentrify Tri-Town Plaza, the aging shopping center that town officials consider the ugly duckling of Route 44 developments.
Leonard and Robert Udolf want to "transform the 30-year-old, mostly vacant Tri-Town Plaza into a gleaming, modern complex holding upscale retailers. To hold parking for the enlarged plaza, the Udolfs are applying to change slightly less than half an acre of residentially zoned land to commercial zoning.
“It’s too prime an area not to have a magnificent structure, and that’s what I’m planning to do,” Leonard Udolf said Thursday.
But the neighborhood is concerned about traffic the enlarged plaza could generate, commercial encroachment and whether the Udolfs will maintain their remodeled property, said Betty Ross, a member of the neighborhood association.
The planning and zoning commission will hold a public hearing on the zone change Tuesday at 7:30 p.m. in town hall and will likely review the project’s site plan at that meeting, said Town Planner Michael K. O’Leary.
O’Leary said the plaza “is in dire need of upgrading.” The Udolfs plan to add a new, sloped roof, brick facing and bay windows to the plaza, along with 7,660 square feet of space at the rear of the existing 17,000-square-foot building. Leonard Udolf, who also rebuilt the West Hartford Armory and the Central Theater in West Hartford into commercial space, said he would also add landscaping and improve parking at the Avon shopping center.
Tri-Town Plaza holds a pizza restaurant, a stereo store and a Cumberland Farms. Udolf said tenants with leases could stay in the plaza.
“I’m negotiating with many fine, upscale tenants” who want to lease space in the renovated complex, which “is going to be a very handsome structure that all the town’s people can be proud of,” Udolf said.
When the Udolfs proposed the change last September, many residents on adjoining West Ridge Drive on the Avon-Simsbury line said they were concerned about traffic and the commercial encroachment of a residential area.
Those concerns are still there, said Ross, who lives in Simsbury. “In this corner of Avon and this corner of Simsbury, people are tired of seeing commercial property infringe on residential property,” she said.
Ross said residents also are concerned whether Udolf will take care of the rejuvenated plaza. “He’s owned [Tri-Town Plaza] for over a year and it looks like a ghetto.”
Udolf had proposed rezoning a full acre lot to commercial use, but the planning and zoning commissioners said they did not favor changing the full lot to commercial land.
The planning and zoning commission will have to decide whether the proposed zone boundary which would go diagonally across the lot – is the proper boundary between the neighborhood and the commercial development, O’Leary said.

The architecture of the building will show a European influence with arched windows and doorways in a brick exterior, Robert Udolf said…. The inside will be decorated with Italian marble walls and floors, along with several antique fixtures. “I am giving the building the architectural beauty that I think Rocky Hill deserves,” he said.

Where once horses trod on a dirt floor, there now rests Brecia Pernice marble. The only horse there now is a bronze statue.
The building, still under renovation but already with several tenants in its finished units, was once a National Guard Armory. It was purchased at auction in 1984 for $626,169 from the state after the state had announced initial plans to demolish the structure, which had become run down.
Developer Leonard Udolf, who bought the building, received approval to convert it into medical office condominium units, about half of which are filled, while the others undergo construction. In addition, the building will serve as home office for his retail and residential holdings under Udolf Properties.
The armory was constructed for $100,000 by the Governor’s Horse Guard, Troop B, in 1913. It later was occupied by the National Guard. The men of the Horse Guard raised the funds themselves.
Mr. Udolf said he chose to preserve the building for its historic value and plans to install a plaque in the main lobby in honor of the Horse Guard. He also hopes to restore a large poster which was found in a rear storage area of the men of the 169th Infantry Regiment who were stationed in Fuerth, West Germany in 1953.
Although some of the original roof girders remain, the interior now bears little resemblance to the vast, open floor of the old. There are two floors of modern offices, an Italian marbled floored and walled lobby and large potted plants. A chandelier from a mansion in Chicago will hang in the lobby, and two eagles which perch atop the brick posts at the entrance to the parking lot came from a municipal building in Paris, France.

The Puritan Bakery building will be getting a facelift. The building, constructed in 1954, is now undergoing renovations, said Robert Udolf of Udolf Properties. Udolf Properties has owned the building for 12 years. Puritan Bakery, which closed last year, was the main tenant when they bought it. Mr. Udolf said he has received much interest from other bakers, and he expects two or three other tenants to occupy the building. Diamond Pizza is staying in their end of the building and will be expanding another 500-600 feet. The building is about 6,500 square feet altogether.
Mr. Udolf said the façade will be antique brick with elaborate work on the top. The paint on the side of the building will match the façade, in a taupe color. He said he likes the antique brick, believing it gives the building a “classier look”. “It’ll be a big difference from what it was. It was a major eyesore on the Silas Deane Highway,” said Mr. Udolf. The brick will run along the side of the building, and the sides will have windows. The brick will run 15 feet wide and then there will be an eight-foot window on the side. “We’re totally changing the look,” Mr. Udolf said. There will be copper inlay over the doors. The scaffolding should be down this week.
He feels it is crucial to have the right mixture of tenants for the building. “The interest has been overwhelming/ A lot of interest has come from other businesses in town. (But) we want to get the right mix for the community. . . something that would be good for everyone,” said Mr. Udolf.
The original façade of the building was taken off, revealing a second façade underneath. The original façade was painted for a former tenant, Tweedy’s Laundry Miss. The façade came off three weeks ago. He said they should be done putting on the new façade at the end of this week. It will then take about a month to get the tenant work done, and the building will be operational at the beginning of May. The building will be similar to the Keeney Mall in Manchester, said Mr. Udolf. He said it will also have the same look as the mall near Poquonock Avenue in Windsor, which will be completed in July.
Udolf Properties received the TPZ’s approval for this renovation about two months ago. There was a great deal of enthusiasm for the project from the TPZ, he said.
Mr. Udolf said the building always bothered him, but one of the major factors of this new plan was that the Silas Deane Highway is also going to be renovated. Mr. Udolf thinks the building is in a prime spot on the highway. He said he could have left the building as it was, but decided it was a good time to renovate. “We thought the timing was good to renovate the building now, because it’s such an eyesore,” said Mr. Udolf.

Seymour Sard and Leonard Udolf are two of West Hartford’s, and Hartford area’s most prominent developers. They are each worth millions of dollars.
With their money and track record, they could buy and develop almost anywhere they choose. So why have they chosen to establish a substantial presence in Hartford Center?
“It’s very much like the old days in the downtown area,” said Mr. Sard. “People like to shop in this type of atmosphere.”
He spoke from the offices of the Sard Development Corp., located in the Center at 61 Main St. In addition, he owns Center property at 854 and 1001 Farmington Ave, 18 and 41 N. Main St. and 65 La Salle Rd. He recently purchased the land on which the Finast supermarket sits on South Main Street, directly across the street from Town Hall.
He remembers a time when the Center seemed to be growing old, when he was “the first one to put up a suburban office building” there some 30 years ago.
“As time has gone on, we’ve acquired a lot of property in the Center area. We have a very vested interest,” he said.
For Mr. Udolf, who owns business and residential properties in several area towns, the favorite challenge is to find an old building in need of renovation and convert it into a modern masterpiece. “Beautification” is a word he often uses in describing why he has purchased land and what he plans to do with it.
OF ALL HIS properties, perhaps his crowning achievement thus far is the conversion of the former Central Theater on Farmington Avenue from a vacant movie house to a modern mini-mall, with retail stores, professional offices – even an investment firm.
“In 1982, I saw that the Center was becoming a depressed area – the theater was vacant and abandoned, the adjacent property consisted of a drugstore which was dilapidated and an eyesore, and there were many empty stores. Stores were moving to the Westfarms Mall and no developing was being done in the Center.
“I felt that the Center, with its status, should be active and vibrant and should have a quality image. Therefore, I decided that improvement was necessary. I purchased the Central Theater and the Seidman property and I gambled millions of dollars to develop the Central Mall,” he said.
The changeover was dramatic. New brickface, elegant windows and even hallway chandeliers converted the rundown building to a showcase. He believes it was the turning point in heading the Center into its current prosperity and vitality.
Mr. Udolf also purchased a significant parcel of land and shops along the west side of La Salle Road. He plans to renovate the shops with an entirely new look and eventually build two or three stories above them of either office space or, perhaps, senior citizen housing.
Mr. Sard has seen change, as well.
“IT’S MORE OF a service area now than it is a retail shopping area, as it was in the per-mall days,” although many stores still exist, he said. He believes that the Center has in some ways replaced downtown Hartford as a prime retail district.
“We’ve taken a lot of businesses that were previously downtown and transplanted them here in the last 15 years. The labor market is good and the employees like it out here.”
He also noted that the Center is conveniently located near a major highway, I-84, and that there is not a fear of crime that exists in the city.
Many people are keeping a close watch on what he will propose for his Finast property. Those plans are still in the conceptual stage, although Mr. Sard has contracted with a well-respected architectural firm to devise plans, he hopes to present to the town before the year is out.
“Whatever happens there will be the keystone” to future development, he believes. “We plan to put up an office and retail center with a parking facility.” He also plans some retail stores as well.
There has been some concern, particularly on the part of senior citizens, with the announced closing of the food store. However, “I’m trying to find somebody with a market, who would become part of my Center plan,” he said. Mr. Sard recalled fondly the days of his youth when that space was occupied by Birnbaum’s, a neighborhood grocery store.
So, what do these two men feel is the charm of the Center? What keeps them actively developing here?
“I feel that the desirability and beauty of the Center is not in building towering buildings – but the Center should retain its elegant, suburban character and should not become a glass and amosite jungle like downtown Hartford has become. The height of all new buildings to be built in West Hartford Center should not exceed four stories and should retain the present character of the town,” Mr. Udolf said.
Mr. Sard remembers that when he first came to town in the 1950s, the look of the Center was more like that of a small village.
“We’ve been able to keep the village look and still progress,” he said. The mix is not only healthy, but it looks good.

West Hartford developer Leonard Udolf, who owns properties in several Hartford area towns, Tuesday purchased the Tri-Town Shopping Center on Route 44. The center houses nine retail establishments. The purchase price was $2 million. Mr. Udolf bought the center in partnership with his son, Robert. He said the property appealed to him because of its “prime location, visibility and easy accessibility from the road.” Mr. Udolf said he plans to maintain it as a retail use, but with some changes.
“What I’m going to do is modernize and beautify the property,” he said, to give it a “quality, elegant look.” In addition to this property, Mr. Udolf also owns in Avon the building which houses the El Torito Restaurant and the Avon Colonia Manor apartments. Robert Udolf owns the Sprucewood Apartment complex in Rocky Hill and is developing the Keeney Mall in Manchester. He is also constructing houses along Tunxis Road on the West Hartford-Farmington town line.
Leonard Udolf’s holdings include the Central Mall and Armory medical complex in West Hartford, as well as Udolf’s Clothiers in Hartford.

They’ll be community-type stores for the area,” Robert Udolf, 24 said Wednesday, “The building will have that old classic look to it…”
“When the highway, Interstate 384, is finished, this will be the focal point of the entire area,” Robert Udolf said. “I like Manchester, I think it’s the next area to be developed.”

The face of West Hartford is changing, as both new development and redevelopment of older buildings and properties can attest. One of the people playing a major role in this facelift is developer Leonard Udolf, owner of Udolf’s clothing store, as well as commercial and residential properties in Hartford, West Hartford, Wethersfield, East Hartford, Farmington, Newington, Simsbury, Avon, Rocky Hill and Manchester.
Mr. Udolf has developed the building which houses the Brownstone Restaurant in downtown Hartford; locally, he has developed the shopping plaza at the corner of Sedgwick Road and South Main Street, commercial property at 1234 Farmington Ave. and the 45 S. Main St. office building. He has plans to improve the property he owns on the west side of LaSalle Road, and the parcel on the southwest corner of the intersection of South Main Street and New Britain Avenue.
Pictured on this page are photographs of two of his larger local projects, the conversion of the old Central Theater into the modern Central mall, and the renovation of the former Armory at 836 Farmington Ave., into a medical office complex, the West Hartford Armory Medical Building.
Below left: workers inside the expanse of the armory; at left, the building as it looked when Mr. Udolf bought it; below, how the armory will look once completed; above left, the look of the old Central movie house; top, the Central as work progressed; above, the Central mall, three floors of retail and commercial space.

West Hartford is in a quandary. In order to keep its tax rate within bounds, it must expand its tax base. But the town is completely developed, with no open space left to accommodate new, revenue-producing developments. Municipal leaders have appointed a special development commission to study the problem and try to find solutions. Missing from the commission, however, is Leonard Udolf, arguably the one man in town who should be on it.
Mr. Udolf’s property holdings take up almost seven pages in the town’s 1984 grand list. He owns two commercial shopping plazas (one on the corner of New Britain Avenue and South Main Street that he recently purchased for about $500,000) outside the downtown district, and this week he will complete the $1-million-plus purchase of a large downtown block, 27-43 La Salle Road. With that acquisition, it is estimated that he will own about 15 percent of the buildings in West Hartford center.
Beyond that (and in addition to extensive holdings in other communities) Mr. Udolf owns the former West Hartford Armory, which he is converting to medical offices, several other office buildings, apartment complexes and a former movie theater on Farmington Avenue, which he is transforming into a luxury downtown mini-mall.
He owns a large chunk of the town, particularly the downtown, and because of those holdings, he will have an inordinate amount to say about future development in the town’s center, either by taking (or not taking) action, or by influencing others through his decisions. What Len Udolf does with his buildings is watched very closely by other property owners.
Howard Klebanoff, a Hartford lawyer and spokesman for a group of 12 investors who recently paid $1.2 million for a row of four stores near Mr. Udolf’s Central Mall, said his clients made that purchase because of the “pioneer work” Mr. Udolf has been trying to accomplish with his mall. “Udolf’s building was certainly a catalyst for us,” Mr. Klebanoff has said. “When I say it was a catalyst, I mean it certainly served as an example of what can be done.”
What can be done with the town is a question that municipal leaders, on their own, have been having difficulty answering. The tax rate is now hovering at about 47 mills and heading up, with no obvious expansion solutions in sight. Commercial development is already butting up against residential neighborhoods, and the neighbors are complaining. The only place to go is up, but zoning regulations currently prohibit buildings larger than four stories.
A special economic development commission appointed last spring has been studying the issues. But the Town Council is already considering scrapping that body, because members have complained it is ineffectual and lacks direction. Mayor Kevin Sullivan has proposed streamlining the commission and establishing a second committee of town volunteers. While not admitting a formal invitation, Mr. Udolf acknowledged that he has been asked to be a member of the proposed new committee, although he has not made up his mind yet whether he will serve.
It is likely, however, that if the new commission is formed, and a formal invitation is extended to him, Mr. Udolf will accept. A West Hartford resident, he sees the town as lacking the elegance it deserves and therefore not living up to its potential. And he wants to see that change.
So do a lot of other people. The West Hartford Chamber of Commerce last spring issued a somber report, which concluded that the government’s consistent stand against development had cost the town a significant amount of tax revenue and had hurt its reputation in the business community.
Coming off that report, the town began drafting a study of its own, which so far has identified West Hartford Center as one of the most underutilized business areas in the city.
Based on a comparison of the value of buildings with the value of the land on which they sit, the report concluded that the area has “an unusually high occurrence of under-utilized parcels for a central business district. Reinvestment in many town parcels would appear to make economic sense from the perspective of the private sector,” the report found.
Leonard Udolf obviously agrees. In addition to being a real estate entrepreneur, he is also the owner of Udolf’s Clothiers in Hartford (a business begun by his father in 1929), and so he thinks in terms of what’s good for retail business. Mr. Udolf is also an artist, having graduated from the Hartford Art School, and his visions of the city’s development potential reflect his dual interest in business and the arts.
“I feel that West Hartford Center plays a major role in the social-economic life of West Hartford people,” Mr. Udolf said. “I think the town should [be] upgraded, and that’s what I’m trying to do.”
Both Mr. Udolf and Mr. Kiebanoff said they think the proximity of the town’s center to Hartford, its limited traffic problems and air of prosperity will attract businesses as well as shoppers away from the city. Mr. Udolf said his Central Mall project has already lured a large legal firm away from its Hartford headquarters, although he declined to name the firm.
What West Hartford needs most, he said, is to change its image. On its outskirts is Westfarms Mall, the largest in the state, which attracts hordes of visitors daily, often drawing shoppers away from West Hartford Center. But the town proper is prosperous, and the central district should reflect that more than it does now, he said.
“I’m sparing no expense to bring a beauty to West Hartford Center. Not a lot of people really like to shop at a giant mall, and where West Hartford Center really caters to a more affluent crowd,” that’s the image it should project, Mr. Udolf believes.
His recent purchases, and plans for renovation and expansion, have spurred other businesses to spruce up their establishments and have brought investors into the town center. “Right now, we’ve got the people who want to spend the money, and they’ve got the money [to spend]. I don’t think we have any major problems,” said Robert Simmons of the Chamber of Commerce.
Mr. Udolf’s efforts may also help change the West Hartford skyline. Having proven that renovations and development can be done responsibly and attractively, he has told the town that he wants to add several floors to his La Salle Road purchase. That announcement comes as the Town Council is considering changing the ordinance that restricts building heights, allowing a new maximum of six stories. Mayor Sullivan has cautiously endorsed the idea, warning, however, that he does not want West Hartford to become an “urban canyon,” Mr. Udolf doesn’t think things should go that far, only far enough to spur the town into reclaiming lost glory. “You can stay static, but there is a lot of room for progress here,” he said. “I’m not saying that building owners must do it, but I feel there is an obligation to improve,” he concluded. “These are prime properties in the best locations, and we mustn’t waste them.”

Beyond all his other West Hartford holdings, there is one property that has captured Leonard Udolf’s fancy like no other. The former Central Theatre, now the Central Mall, is his pride, a reflection on his aspirations for West Hartford in general. “This is class,” he says quietly. “You’ve never seen anything like this."
Quality attracts quality, he believes, and he wants to ensure that his downtown min-mall and offices meet the standards of the most scrupulous quality control inspector. So he is spending millions of dollars (he won’t disclose the exact amount) to collect architectural gems discarded from buildings that have been demolished across the country and in Europe.
From the tall brass lamps that used to light London roadways to the wrought-iron railings taken from the rubble of a New York City YMCA, Mr. Udolf is bent on fashioning a mall that is beyond modern architecture. He has highlighted the three-story building’s new modern colonial design with fixtures and ornaments from around the world, making the shopping mall almost a partial museum.
The mall is decorated with seemingly mismatched, but unmistakably complementary, odds and ends from buildings around the world. Mr. Udolf enjoys collecting the interesting odds and ends and has a variety of sources who keep him informed when a building of a particular style is slated for demolition.
“Any time I find anything interesting, I acquire it,” he said. “You may not be able to use it today but someday . . .”
Mr. Udolf acquired the theater building in 1980, buying it for $155,000 from the Hartford Federal Savings and Loan Association, which had foreclosed on the previous owners in 1976 and had let the building stand vacant for years.
He also purchased an abutting row of stores for $495,000, to which he added two floors to connect the properties. The upper stories will have about 35,000 sq. ft of office space, while the ground floor will have 14 retail stores and a restaurant. The completion date has been pushed back several times, but when it is complete, Mr. Udolf said the types of stores (furriers, jewelers and the like) will reflect the image of the mall.
On the building’s exterior, 100-year-old keystone heads decorate the brick façade, formerly part of buildings in New York City and Philadelphia. Cast-iron ornamental window frames from a Philadelphia building accent the building directory.
Lighting fixtures outside the mall are century-old antique coach lamps salvaged from a former Chicago hotel. A dark, grimy black when Mr. Udolf found them, they have been sandblasted to their original brassy luster.
Two of the mall’s interior stores have intricately hand-carved wooden arches, taken from a former New Orleans, La., mansion; the shop doors are stained mahogany with lead designs and beveled glass windows.
The four-antique lead-and-bronze chandeliers in the mall’s foyer are from another old hotel in Chicago. They hang elegantly over a floor made of breccia pernice, an imported Italian marble. The foyer walls will be covered with a peach-tinted mirror, accenting the floor and chandelier.
“These are thing I didn’t have to do to make a nice building,” Mr. Udolf said. “But they do make a nice building. The final result is a magnificent building which evokes the elegance of the past with the convenience of the future.”

WEST HARTFORD – Exactly 10 years ago after some predicted the new Westfarms Mall would suck the life out of West Hartford Center, property there is at a premium and new construction has hit an all-time high.
A new office building, a new three-story shopping mall and more than two dozen shops have been built, sold, renovated or expanded in the past 18 months, all in an area smaller than a couple of city blocks.
Several other major property owners and a new partnership, hoping to strike while the block is hot, are considering increases in the height of their buildings, possibly giving the quiet suburb a modest skyline.
“There’s more excitement, there’s more enthusiasm, there’s more investment than we’ve had for a long time,” said Robert W. Simmons Jr., president of the Chamber of Commerce. “there hasn’t been a surge like this since the center was first developed. That was 25 or 30 years aog.
News spreads quickly through West Hartford Center, and the excitement has become contagious.
Burton I. Cohen has barely touched a brick on this seven South Main Street stores singe he bought them in 1959. But recently he hired engineers to determine the feasibility of adding two more floors.
“I sense a new kind of vitality in the center,” Cohen said recently. “The winds are blowing the right way. The center is getting very hot."
“I didn’t want to do anything until I thought the climate was right,” he said. ”Now that it’s being done, I think it will work.”
Two weeks ago, a 12-member partnership paid $1.2 million for a row of four stores in the heart of the center – at the corner of Farmington Avenue and Main Street.
Howard Klebanoff, a Hartford lawyer and spokesman for the group, said they hope to add two floors of office space and a flashy new façade.
“I think we’re looking at the beginning of an awareness of the center’s value,” Klebanoff said. “Certainly that’s a big factor for us.”
Klebanoff said a key reason he and his partners bought the property was the pioneer work of Leonard Udolf, a Hartford area developer who is creating a retail-and-office complex [See Westfarms, Page C2] [Continued from Page C1] two doors from the Klebanoff group’s purchase.
If any one development has sparked the center fever, merchants and property owners say it is Udolf’s conversion of the former Central movie theater into a three-story shopping mall and office building.
“Udolf’s building was certainly a catalyst for us,” Klebanoff said. “When I say it was a catalyst, I mean it certainly served as an example of what can be done.”
Mayor Kevin B. Sullivan called Udolf’s project “a fine example of what many of us see as the type of caring commercial renewal which will keep our community moving forward.”
And barely a block west of Udolf’s building, a longtime center property owner, Seymour Sard, is almost finished with a new three-story, 17,000 square-foot building. The building’s retail space, on the first floor, opened this week and offices on the upper floors are to open later.
The center’s activity is a sharp contrast to the years when Westfarms Mall was a shiny new attraction. Then, many center merchants watched their customers drive three miles farther along Main Street to shop.
“When Westfarms was first conceived, everyone was a prophet of doom.” Cohen said.
Fear of the mall no longer haunts the center. Merchants say most of their customers have tried and not liked Westfarms, and there is a difference in the clientele.
Leslie Rottner is the owner of Leslie’s shoe store for women in the center.
“Westfarms Mall is like the McDonalds of clothing. It fills you up, but it’s not good for you.”
“Our customer, she doesn’t shop at the mall.” Rottner said. “They’re appealing to Middle America . . . I’m looking for the woman who wants to see something a little bit different.”
The heart of West Hartford Center, a two-block stretch of Farmington Avenue, LaSalle Road and part of Main Street is home to a few dozen small stores. They sell a variety of goods, including bridal wear, children’s clothing, books, gifts, records, hardware, toys, and baked goods.
Most merchants say the biggest reason they have survived is the area’s personality, a quality they say the center has and Westfarms lacks. Many center merchants live in town and some have known their customers for years.
Much of the center’s recent development has been office space and, although the market is relatively untested, a recent town study indicated there is a need.
The preliminary draft of the town Planning Department’s report on the center, released in July, concluded, “The total gross office space (199,249 square feet) is relatively low for a suburban business center of West Hartford’s size.”
Klebanoff and Udolf said they think the center’s proximity to Hartford, limited traffic and prosperous atmosphere will draw businesses from the city. Udolf said his renovation already has attracted a large legal firm away from its Hartford quarters.
Town officials also are spending a lot of time and money to encourage the center’s development, something uncharacteristic for a government that usually sides with residents against business in an effort to maintain the town’s suburban character.
Last spring, the Chamber of Commerce concluded in a stern report that the government’s consistent stand against development had cost the town a significant amount of tax money and its reputation in the business community.
Now, however, the town is in the midst of a three-year study primarily intended to determine how it can intensify development, thereby broadening its tax base, without changing the town’s character.
As a town, West Hartford has reached maturity, meaning most of the developable land is gone. Without a growing tax base, officials are concerned that homeowners will face persistent steep increases in their taxes.
The town’s study so far has identified West Hartford Center as one of the most under-utilized business areas in town.
By comparing the value of buildings with the value of the land on which they sit, the report concluded the area has “an unusually high occurrence of under-utilized parcels for a central business district.”
“Reinvestment in many town center parcels would appear to make economic sense from the perspective of the private sector,” the report said.
If the center’s plans have an Achilles’ heel, it is inadequate parking. A short time ago town traffic officials estimated that a multilevel garage would not be needed for almost five years.
With the recent development, however, town officials devised a temporary solution to the parking problems my removing the walls dividing some of the parking lots to create larger areas. They also hope to see construction of a garage started by next summer.
Klebanoff and his associates have proposed a garage behind their property, knowing that their dreams of a taller building are impossible without it. Udolf also has proposed a garage and town officials are looking at a third site.
Simmons, of the chamber, has asked for a garage as soon as possible, while center euphoria is still on developer’s minds. “Right now we’ve got the people who would like to spend the money and they’ve got the money. I don’t think we have any major problems.”

WEST HARTFORD – The Central movie theater’s new show is going up on the marquee this week in 24-karat gold-plated letters and, before the doors even open, critics say it is the best West Hartford has ever seen.
From the tall brass lamps that used to light London roadways to the wrought-iron railings taken from the rubble of a New York City YMCA, developer Leonard Udolf has mixed a modern colonial architecture with fixtures from around the world to turn the building into a shopping mall that is almost part museum.
This is class,” Udolf said recently, excitedly displaying the mall’s interior. “You have never seen anything like this.”
The building is expected to be completed in December and open in mid-January.
Udolf’s multimillion-dollar investment is having another effect. Property owners and town officials are crediting the project with a surge of development in the town center that seems to be just beginning.
Udolf acknowledges his role as a development leader. But for him the key was a deal he could not pass up.
He paid $155,000 for the former Central movie theater in 1980, buying it from a bank that had foreclosed on the previous owners in 1976 and left the building empty for years.
Udolf also bought an abutting row of stores for another $495,000 and has added two floors that connect the properties. The upper floors contain about 35,000 square feet of office space, and the ground floor will have 14 retail stores and a restaurant.
Udolf will not disclose the cost of the project, one of several developments for which he is known. He also owns the Brownstone building and Udolf’s Clothiers in Hartford, a corner shopping complex, office buildings and apartments in West Hartford, East Hartford and Wethersfield, and apartment complexes in Avon, Simsbury, Farmington, and Newington.
Udolf says his next project, already in the works, is the conversion of a former state armory building on Farmington Avenue into medical office condominiums.
But The Central, the name spelled in gold on the marquee, is the project Udolf is most proud of.
The mall is outfitted with seemingly mismatched odds and ends from buildings around the world, items Udolf has made a hobby of collecting.
“Anytime I find anything interesting, I’ll acquire it,” he said. “You may not be able to use it today, but someday.”
Two of the mall’s interior stores have intricately hand-carved wooden arches taken from a former New Orleans, La., mansion. The shop doors are stained mahogany with beveled glass windows and lead designs.
Lighting fixtures outside the mall are 100-year-old antique coach lamps salvaged from a former Chicago hotel. They were dark black when Udolf found them in Chicago last spring, but they have been sandblasted and polished to their original brassy luster.
Four antique lead-and-bronze chandeliers in the foyer are from another old hotel in Chicago. The foyer floor is an imported Italian marble called breccia pernice, and the walls will be covered with a peach-tinted mirror.
Keystone heads on the colonial brick facades are 100 years old and formerly decorated buildings in New York City and Philadelphia.
“These are things I didn’t have to do to create a nice building,” Udolf said. “But they do make a nice building. The final result is a magnificent building which evokes the elegance of the past with the convenience of the present.”

It was an unveiling of sorts.
When the scaffolding came down from the view of the new Udolf mini mall in the former Central Theater area on Farmington Avenue, residents and merchants reacted enthusiastically.
Raymond Christensen Sr. of Metzger Inc., the lamp shop on South Main Street, telephoned the News to convey the reaction of his customers to the three-story brick building which dominates its block and has a number of unusual features.
“I have never heard such enthusiasm,” he said, “and, after being here for 30 years, we have a trade that runs from the first to the third generation.”
The change especially pleased those who had been shopping in the Center for many years, he added. “It was lying there so fallow,” he said of the building that was unused since the theater closed its doors in 1976 after the owners went bankrupt. “The entire area seems to be revitalized.”
Another merchant, Robert Pollack of J&R Pollack, LaSalle Road, wrote an open letter this week to developer Leonard Udolf to express his pleasure. Describing the building before renovation as an “eyesore,” he wrote in a letter published in the News, “You have constructed, in my opinion, the finest looking building in the West Hartford Center.”
Merchants are uniform in their praise, said Chamber of Commerce President Robert W. Simmons Jr. “It’s all over town; there’s no question about it.”
“It’s a significant boon to West Hartford Center. We need change, we need improvement, we need growth, and he’s promising all those things to the Center.”
THE DEVELOPER responsible for converting the one-story building into a 50,000 square-foot mini-mall, with offices planned to occupy the upper levels and shops, boutiques and a restaurant at street level, said that the dismantling of the scaffolding unleashed a torrent of praise.
“People stop me on the street to say how beautiful that building is,” Mr. Udolf said this week.
Since he purchased the building late in 1980, he pledged construction of a building that would be an asset to the Center. “This is West Hartford,” he said, “one of the most affluent and beautiful towns in New England. And West Hartford Center is important to the lives of the people in the community."
When construction began, he worked daily at a steel desk in the gutted first-floor interior of the building, reviewing plans and supervising construction. From the littered office, with two telephones, empty Styrofoam coffee cups and piles of newspapers covering the desktop, he maintained weekly contact with antique dealers throughout the world, seeking special touches for the building.
Some of his “finds” cost thousands of dollars to purchase, ship and restore, but, he said, cost is secondary to quality. “I searched extensively for materials which would involve the past and enhance the present,” he wrote in a description of the property, “materials that reflect beauty, craftmanship, imagination and architectural embellishments which add quality and warmth that deserves to be seen, remembered, and used again.”
He describes his discoveries as “like a work of art – a document of a bygone age of craftsmanship.”
AMONG THE OUTSTANDING features of the restore building are:
• Used brick, which Mr. Udolf said he personally selected for the exterior and interior “to gain the proper texture, color, quality and quantity.”
• 100-year-old solid bronze antique coach lamps salvaged from a Chicago hotel when it was demolished. Originally fueled with gas, the lamps – which weigh 70 pounds each – had oxidized to a deep black. They were shipped here, sand-blasted and chemically polished to the original rich bronze luster and mounted on the exterior of the building.
• “Iron acorn” pediments installed over windows and an entryway directory, were salvaged from a cast iron building built in 1859 in Burlington, Vt.
• Wrought-iron railings, to be installed in the interior of the mall, were originally made for the former world headquarters of the YWCA, built in 1910 at Lexington Avenue and 53rd Street in New York City.
• Lobby and mall walkways of rose-beige Breccia-Pernice marble, imported from Italy.
• Upstairs office areas with wide corridors, spacious lobbies and entrances, and French doors that open onto wrought-iron balconies.
• Decorative keystone heads, decorating the brick exterior, which are over 100 years old and were originally used on buildings in New York and Philadelphia.
TENANTS MAY BEGIN moving into the building as early as Nov. 1, Mr. Udolf said this week. He has declined to release the names of the tenants until all contracts have been signed but said he has received requests for “four times as many tenants as I have space for.”
The owner of Udolf’s Men’s Clothing on Farmington Avenue in Hartford, Mr. Udolf also has restored the commercial and retail complex known as Sedgwick Plaza at Sedgwick Road and South Main Street.
He is planning the recently approved renovation of the former State Armory on Farmington Avenue as a medical office condominium. The project, like the Central mini mall, enables the developer to receive substantial tax credits allowed by the federal government for the restoration of older buildings.
Mr. Udolf also owns the Brownstone building in Hartford, Loomis Drive Apartments here, office buildings at 45 S. Main St., and other commercial and residential properties here and in Avon, Simsbury, Farmington, East Hartford and Wethersfield.
Keystone heads, which are over 100 years old and were originally used on buildings in New York and Philadelphia, adorn the arched windows over entrances to The Central Mall shops. Antique gas lamps were salvaged from a Chicago hotel when it was demolished decorate the building front. The lamps – which weight 70 pound each – were shipped here, sand-blasted and chemically polished to the original rich bronze luster. Work began this week on the restoration of the original theater marquee, which will bear the name ‘The Central,’ probably in bronze letters. Leonard Udolf displays one of the many discoveries he has made in antique shops throughout the world. The shops, restaurant and offices also will be accessible through the rear of the building. The entire exterior has been reconstructed with used brick selected by Mr. Udolf, who personally supervised the construction.
A blueprint of the interior of The Central mall illustrates an atmosphere that Mr. Udolf describes as ‘similar to the quality of elegant European shops.’ Front and rear entrance doors were specifically designed of solid mahogany with leaded beveled glass. Names of tenants have not been released, but the developer says the mall will contain a mix of boutiques, shops, and a restaurant, with offices on the upper floors.

Where does a town turn when it runs out of commercially zoned land and still wants to encourage new business?
“The re-use of old buildings is the nub of our economic future, as you can count the empty space for commercial development on the fingers of both hands,” said West Hartford Mayor Kevin B. Sullivan. “We are a mature community. That’s not a weakness, but we have to approach problems differently.”
The “different” approach has, in some cases, involved the restoration of old buildings for modern uses.
One of the town’s top taxpayers – Coleco Industries – has located its executive offices in the rebuilt former Plant Junior High School.
A former high school in the town’s center – the old Hall High School – is being eyed for reconstruction as a combined municipal center and office complex.
Developer Leonard Udolf has begun construction of an elegant mini-mall in a building that once housed the historic Central Theater and has purchased the former state armory and plans to restore it for use as an office-condominium complex.
And The Hartford has located its corporate training center, Hamilton Heights, in the former Mount St. Joseph’s Academy building.
The building, “made a very classy corporate training center on an elegant piece of property in a very prestigious part of town,” said Thomas Giardini, president of Associated Construction Company, the contractor for the project.
Associated has done much restoration work in Hartford and mature communities like West Hartford.
“The philosophy is basically ‘why are we ripping down good buildings,’” Mr. Giardini said. “The ones we have ripped down for practical purposes were better constructed then the ones we are putting in their place.”
People are beginning to realize that “an old school can be turned into a police station or housing for the elderly. let’s not waste materials and buildings.”

The stage and movie screen are gone and workman are now busy dislodging some 600 seats from the Central Theater in downtown West Hartford, Ct, to make way for a mixed-use retail and office mall being developed in the building where vaudeville players once performed.
A second level is being added to the theater’s interior and a main entrance for the mall is being carved in the side of the building, which faces a public parking lot. By next summer, the 60-year old theater at 974 Farmington Avenue and the one story building next door, which the developer, Leonard Udolf, also acquired, will be transformed in 15,000 square feet of open retail space and 35,000 square feet of office space.
Mr. Udolf is taking plans to avoid what he called “the warehouse look in the theater building”. He is enlivening the façade with 8 by 12 foot show windows and French-styled doors with wrought-iron balconies.

For several years, the 70-year-old West Hartford Armory at 836 Farmington Avenue has been an empty eyesore for residents of the Connecticut town and Commercial property-owners in the neighborhood. But now Leonard Udolf, a developer who purchased the 60,000 square foot building from the state for approximately $626,000 has announced plans to renovate the structure in which the National Guardsman used to train. He will divide the interior space, which now is a single story 30 feet high; into two levels and create medical condominiums.
The area is now zoned for residential and commercial use, and before construction can begin, a zone change designating the armory property as a “special development district” will be required to accommodate offices.
Mr. Udolf said the reconstruction would take about eight months.

Decrying past tendencies to destroy “beautiful old structures,” developer Leonard Udolf of The Crossways this week unveiled his plans to renovate the West Hartford Armory, which he purchased for $626,000 this summer.
Mr. Udolf said the approximately 60,000 square foot structure will be redesigned to house a complex of individual office condominiums that will probably include medical offices as well as facilities for radiology, minor surgery and minor injury care. “I have had exceptional interest from the medical field,” he said.
He cited the lack of medical facilities in the area and the accessibility of the Farmington Avenue location as assets. He has met with neighbors to describe plans to restore the dilapidated 1913 building and has found acceptance of the town. Some, he said, “are overwhelmed” with the improvements that Mr. Udolf predicts will “dramatically increase” property values in the area.
For the plan to go forward, a zone change will be required to permit office space, according to Town Planner Donald Foster, and it is likely that the site would have to be classified as a special development district. Current zoning along the Farmington Avenue frontage is a combination of multifamily and commercial zones. Mr. Foster said, with multiple family zoning to the rear of the structure.
Officials in the planning office have had informal discussion with Mr. Udolf, Mr. Foster said, but a formal application has not been submitted. If the plan proceeds, he added, planners will be concerned with planning for adequate parking.
“Medical offices generate one of the highest levels of traffic,” he said. “We would want to be sure we didn’t compound the parking problem we already have along Farmington Avenue.”
They also would evaluate carefully the access and egress from the facility, he said. “We probably would be looking for traffic engineers’ analyses.”
A recent application to convert a house at the intersection of Mountain Road and Farmington Avenue to office use was granted with the provision that the building not contain medical offices, and an effort to locate a medical facility in the Flagg Road area was blocked when neighbors protested the plan.
The Condominium office concept is not common in this area, Mr. Foster said, but many such buildings exist in California and Texas.
The plan would permit tax advantages to the office-owners, Mr. Udolf said. Specifically, purchasers would benefit from a federal tax law permitting a 20 percent tax credit of the total tax liability based on improvements made to the property, as well as the usual depreciation credits.
Mr. Udolf said the parcel is “the only piece of land and large building that has not been developed” in West Hartford, and says the location is prime, on a Farmington Avenue bus line and “in a beautiful neighborhood.”
The structure, which is surrounded by multiple-family and single-family dwellings, will be screened by a stockade fence and landscaping, he said. Some yards now look directly onto the abandoned, unkempt grounds of the former National Guard training facility.
The parking lot will be amesited, bordered by brick tiers and coach lights “to create a most elegant atmosphere,” he said. An interior atrium would contain large trees and plants, with “park-like seating to break the sterile effect of an office building.”
“The property has not been improved since 1913 and has become an eyesore to the neighborhood and to the town,” he said.
Mr. Udolf is currently in the process of converting the former Central Theater building in West Hartford Center to a mini-mall with shops on the lower level and offices on the second floor.
President and owner of Udolf’s Clothiers on Farmington Avenue, he also owns an apartment complex in Farmington, the historic Brownstone building in Hartford, the Plankhouse Restaurant in Avon and the Sedgwick Shopping Plaza.

After two years of waiting, construction has begun on the shopping mall that developer Leonard Udolf of 15 The Crossways predicts will be the focal point of West Hartford Center. In the summer of 1981, Udolf announced plans to convert the former Central Theater building, which he had purchased from Hartford Federal Savings and Loan Association the previous fall, to an elegant shopping mall. Almost a year later, in June of 1982, he said that only final financing arrangements remained in the way of construction.
Yes, as interest rates soared to an all-time high, the only sign of activity in the dingy, vacant storefront involved Udolf’s frequent visits to the site. At other times, a Styrofoam coffee cup and the daily paper left on an old, wood desk were the only evidence of his visits to the deserted building. Now construction equipment rumbles in the rear of the building, beginning work on the foundation of the structure that will connect the front and rear structures to form a mall with interior walkways and what Udolf terms “a good mix” of retail stores. He has more than sufficient interest among retailers to fill the mall, he said, but declined to release names of future tenants pending final agreements.
Antique brick walls, French doors, arched windows, and balconies will provide the façade for the three-story structure. The entire project encompasses almost 50,000 feet, Udolf said, with the top two floors devoted to offices. He estimates that construction will be completed in eight to twelve months.
The Central Theater closed in 1976 after the building’s owners, a Boston firm, went bankrupt. Since then, the building has been used briefly for a variety of purposes, including a kiddie disco, a 99-cent movie theater and campaign headquarters for now-Mayor Charles R. Matties’ state senatorial campaign. Despite its long period of dormancy, Udolf said he sees the location as the hub of Center activity, and his investment as evidence of his confidence in the Center as a retail center.
“It always will be an important and viable part of West Hartford community life,” he said. Udolf also is the owner of Udolf’s Clothiers on Farmington Avenue, the Sedgwick Shopping Plaza, the historic Brownstone building in downtown Hartford, apartment building in Avon, Farmington and West Hartford, and the Plankhouse Restaurant in Avon.

Planning to revitalize West Hartford Center with a “magnificent shopping complex” that would be its largest single development, local developer Leonard Udolf has purchased the Seidman’s Pharmacy building at 974 Farmington Ave for $490,000.
Udolf already owns the adjacent Central Theater and plans to combine the two buildings in a single shopping and office complex.
“Wests Hartford Center has been dormant for years,” Udolf said in announcing the deal Tuesday. “The purchase of the Seidman property coupled with the Central Theater gives me the opportunity to create a magnificent structure that will help the entire Center.”
Seidman Pharmacy closed its doors several weeks ago after doing business in the Center for a generation.
Udolf said he plans to spend “several million dollars” to convert the site into a mini-mall that will include small boutiques, shops, restaurants and office space.
Udolf is designing the space himself and will use the firm of Glendon R. Mayo as structural engineer.
He hopes to begin the renovations within the next six months, saying the work would take between six and eight months to complete.
“The type of stores we plan will complement those already in the area,” Udolf said.
Part of his plan is to add a third floor to both the Seidman building and the Central Theater, which will be used entirely for office space.
The Seidman building now consists of 6,000 feet square feet. The additional floor on that building would bring to 42,000 square feet the area Udolf plans to develop.
He also plans on extensive beautification of the rear of the building, with stores facing Brace Rd. parking lot.
No firm commitments have been made for occupants of the buildings, though Udolf says he has been approached by “many people” who want to locate their businesses in the complex.
Udolf said neither Holden Jewelry nor The Greeting Shoppe, present occupants of the Seidman building, would be affected by his development plans.
A Major property owner in West Hartford, Udolf already owns the Sedgwick Shopping Plaza, office buildings at 45 and 41-43 S. Main St., the Loomis Drive Apartments and the shopping center at 1254 Farmington Ave.
He also owns Udolf’s Clothiers at 553 Farmington Ave., Hartford, and lives with his family at 15 The Crossways.

WEST HARTFORD – The former Central Theater on Farmington Avenue will be hardly recognizable if its owner, Leonard Udolf, successfully completes a planned overhaul of the building – transforming it into a small mall containing offices, retail stores, and a restaurant. Udolf, who bought the building several months ago, said plans for the building are still being worked out. No zoning permits are needed, and the overhaul should take between six to eight months, he said.
Storefront windows will abut the Brace Road parking lot at the building’s rear and a glassed-in restaurant will run the full length of the west side of the building, Udolf said. The entrance from Farmington Avenue will be where the theater lobby now is, but it will be refurbished. A second floor will be added above the existing one-story lobby and that, too, will be glassed in to create a “greenhouse effect,” the developer said.
There will be about 10,000 square feet of space on each of the three floors planned, Udolf said. He plans to have retail stores occupy the first floor, a combination of retail and office space on the second floor, and all offices on the third floor.
The retail stores will be specialty shops, much like the stores that now dominate the center, Udolf said. He said several tenants have expressed interest in locating in the mall, but none has given a firm commitment.
The building was last used as a campaign headquarters for Charles R. Matties when he ran unsuccessfully for the state Senate last year. Before that, the theater housed a short-lived disco. Udolf, who owns several other commercial properties in the area including the shopping area at Sedgwick road and South Main Street, said he expects the building to be the “focal point” of the center.
Udolf said he is also planning “an extensive beautification program for the rear and the sides of the building which has been an eyesore to the residents of the Brace Road area.” The interior, he said, will be decorated with plants, textured wood, marble, glass and skylights.

Recently Leonard Udolf was talking with a designer of men’s clothing and the designer had cuffs on his flared trousers. Most people would pass over the observation and not give it a second thought, but for Udolf it was a signal. His flared trousers are cuffless because he believes it’s vogue and anyway, cuffs are only lint catchers. But if cuffs are going to be fashionable again, Len Udolf doesn’t want to get caught with his pants’ legs down. Because if he does get caught, it would mean he missed a style trend and that could cost him money. So far, Udolf feels he has been ahead of the trends in men’s clothing and his accountant agrees with him. Business at Eli Udolf, 553 Farmington Ave. has been so good that construction of a 1,000-foot addition to the existing 3,500-foot sales area is under way.
Eli Udolf was an immigrant tailor who opened a shop here in 1929 and had an Albany Avenue address until his death in 1959. His shop gained a reputation as a place where an 8-foot tall customer or one with a 66-inch girth waist could be outfitted. That reputation is still maintained but it’s done in a special department. Len udolf learned the tailoring and retailing business as a boy looking over his father’s shoulder. And while parental coaching put him where he is today, one of Hartford’s leading retailing merchants, there is another chapter in his success story. As a boy, Udolf had an artistic ability that was nurtured at the Hartford Art School and his talent was good enough to win him a scholarship at Pratt Institute. However, he never used the scholarship and before joining his father and mother full time in the store, he studied at UConn and served in the Navy.
But the interest in art never dulled, and because of it the Eli Udolf store has been on Farmington Avenue for the last three and one-half years. Udolf for years admired the Georgian style house at 553 Farmington Ave., and when he heard it was going to be demolished, he put in his bid and was soon its landlord. The house is part of Hartford’s history. It was the home of Everett J. Lake, a Republican lieutenant governor during the 1907-1909 administration of Gov. Rollin S. Woodruff. After its days as a dwelling, the building was the home of the Turo Club, a forerunner of today’s Tumblebrook Country Club; a headquarters for an automobile club, and the occupant before Udolf’s was a dance studio. In some ways it seems a contradiction that Len Udolf should be selling Oleg Cassini suits and wide ties in a building whose exterior is painted antique gold and whose interior is decorated in a style that would be familiar to early business barons. Udolf sees no contradiction.
His boyhood artistic talent has been translated to a love of antiques which he and his wife, Eleanor, spend a lot of time collecting for their West Hartford home. The art background, besides decorating the store, also has put some oomph into Udolf’s retailing career. He contributes design ideas to Oleg Cassini, Pierre Cardin, and Petrocelli, three of the fashion houses whose suits are on the racks at Eli Udolf. What’s ahead in men’s fashions? Len Udolf expects subtle changes; “the kind made in Cadillac cars.” Double-knit material will get wider use. And there will be more acceptance of the current styling of flared trouser legs and wide lapels. The era of looking the same through fashion is dead, Udolf says. “If people wanted to look the same, they would wear blankets.”

The old Automobile Club of Hartford building on Farmington Avenue – briefly used four decades ago as the Governor’s Mansion – has been bought, along with its old carriage house and a new brick structure on the corner, for a sum understood to be in the neighborhood of $250,000.
Purchaser was Leonard Udolf, proprietor of Udolf’s, a men’s apparel store at 362 Albany Ave. Handling the sale was the Charles Newman Real Estate Co.
Udolf will convert the residence-like structure into another Udolf’s store, enclosing the extensive porches with display windows, retaining the home-like exterior of the building but converting the interior to what he says will be “striking but exceedingly comfortable quarters” for a men’s store.
The one-story brick building on the corner of 264-266 South Whitney St. will be leased, he said, to a restaurant, a tailor’s shop and a barber shop.
The Automobile Club, seller of the property, moved to its new West Hartford headquarters, 815 Farmington Ave., three months ago. It left its old Bond Hotel quarters in 1950 for the former Governor’s Mansion, purchasing the property in 1957.
The building was used in 1921-23 as the mansion for Gov. Everett J. Lake, prior to the state’s purchase of the present Governor’s Mansion on Prospect Avenue.
The Farmington Avenue house was then used for 26 years by Walter Soby’s Dance School, where many a Hartford area young man met his future wife while taking dancing lessons.